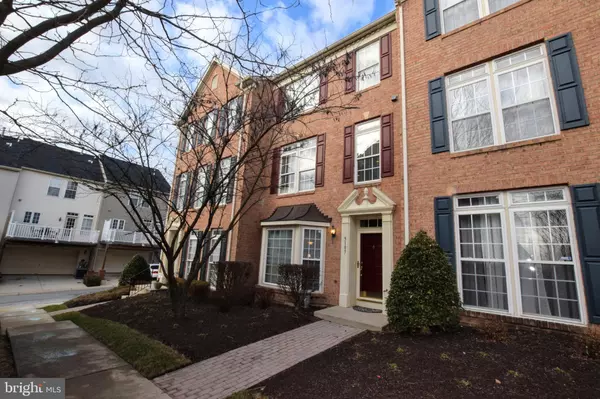For more information regarding the value of a property, please contact us for a free consultation.
Key Details
Sold Price $335,000
Property Type Condo
Sub Type Condo/Co-op
Listing Status Sold
Purchase Type For Sale
Square Footage 2,033 sqft
Price per Sqft $164
Subdivision Honeygo Village
MLS Listing ID MDBC482262
Sold Date 02/21/20
Style Colonial
Bedrooms 3
Full Baths 2
Half Baths 2
Condo Fees $174/mo
HOA Y/N N
Abv Grd Liv Area 1,616
Originating Board BRIGHT
Year Built 2005
Annual Tax Amount $4,742
Tax Year 2019
Property Description
Absolute Model-Like Home! This Turn-Key Luxury 2-Car Garage Townhouse has All the Upgrades You've Been Awaiting! Private First Floor Office w/ 1/2 BA! Massive Kitchen w/ Stainless Steel Appliances, Corian Counters w/ Island, Deep Pantry, 42" Cherry Cabinets. Take your morning coffee out on your Trex Deck w/ Privacy Fence and all new Railing! Main Level Family Room Features Transom Windows, New Solid Canadian Ash Hardwood Floors, Upgraded Crown & Baseboard Moldings, and a Tastefully Decorated Powder Room. Upstairs Your Master Suite Awaits! Large and Well Adorned, this Space Meshes Comfort and Functionality! New Wood Closet Systems make the Most of Your Walk In Closet. The Master Bath is Large and Features a Separate Tub & Shower! Unique Master BR Loft Space! All this PLUS a NEW ROOF (2019) and NEW HVAC SYSTEM (2017) with Transferable Warranty!
Location
State MD
County Baltimore
Zoning RES
Rooms
Other Rooms Primary Bedroom, Bedroom 2, Bedroom 3, Kitchen, Family Room, Loft, Mud Room, Office
Basement Fully Finished, Garage Access, Outside Entrance, Walkout Level
Interior
Interior Features Attic, Built-Ins, Carpet, Ceiling Fan(s), Family Room Off Kitchen, Floor Plan - Open, Kitchen - Eat-In, Kitchen - Island, Primary Bath(s), Recessed Lighting, Pantry, Wainscotting, Walk-in Closet(s), Window Treatments, Wood Floors
Heating Forced Air, Central, Programmable Thermostat
Cooling Central A/C
Flooring Hardwood, Carpet, Ceramic Tile, Vinyl
Equipment Built-In Microwave, Dishwasher, Disposal, Dryer - Front Loading, Washer - Front Loading, Icemaker, Oven/Range - Gas, Refrigerator
Window Features Transom,Screens,Bay/Bow
Appliance Built-In Microwave, Dishwasher, Disposal, Dryer - Front Loading, Washer - Front Loading, Icemaker, Oven/Range - Gas, Refrigerator
Heat Source Natural Gas
Exterior
Exterior Feature Deck(s)
Garage Garage - Rear Entry, Built In, Basement Garage, Garage Door Opener, Inside Access
Garage Spaces 4.0
Amenities Available Other
Waterfront N
Water Access N
Accessibility None
Porch Deck(s)
Parking Type Attached Garage, Driveway
Attached Garage 2
Total Parking Spaces 4
Garage Y
Building
Story 3+
Sewer Public Sewer
Water Public
Architectural Style Colonial
Level or Stories 3+
Additional Building Above Grade, Below Grade
Structure Type Cathedral Ceilings
New Construction N
Schools
Elementary Schools Chapel Hill
Middle Schools Perry Hall
High Schools Perry Hall
School District Baltimore County Public Schools
Others
HOA Fee Include Common Area Maintenance,Lawn Care Front,Road Maintenance,Snow Removal,Other
Senior Community No
Tax ID 04112400009285
Ownership Condominium
Acceptable Financing Conventional, FHA, VA
Listing Terms Conventional, FHA, VA
Financing Conventional,FHA,VA
Special Listing Condition Standard
Read Less Info
Want to know what your home might be worth? Contact us for a FREE valuation!

Our team is ready to help you sell your home for the highest possible price ASAP

Bought with Gregory S. Pluemer • Coldwell Banker Realty
GET MORE INFORMATION





