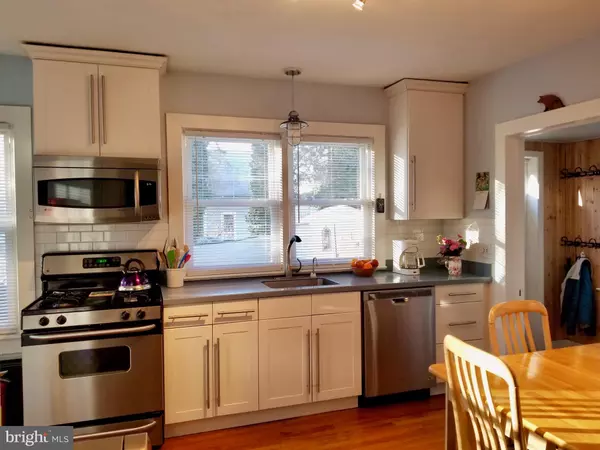For more information regarding the value of a property, please contact us for a free consultation.
Key Details
Sold Price $260,000
Property Type Single Family Home
Sub Type Detached
Listing Status Sold
Purchase Type For Sale
Square Footage 2,339 sqft
Price per Sqft $111
Subdivision None Available
MLS Listing ID NJBL358636
Sold Date 02/24/20
Style Ranch/Rambler
Bedrooms 4
Full Baths 2
HOA Y/N N
Abv Grd Liv Area 1,339
Originating Board BRIGHT
Year Built 1945
Annual Tax Amount $8,825
Tax Year 2019
Lot Size 5,009 Sqft
Acres 0.11
Lot Dimensions 0.00 x 0.00
Property Description
Perfect for the extended family. Enter this home and experience the surprisingly large comfortable rooms all located in the center of Bordentown City on one of the nicest streets - East Union Street. With over 2250 finished square feet, enjoy the abundant natural sun light all day long even in the lower level bedrooms! Gorgeous kitchen with upgraded cabinetry, stainless steel appliance package and a breakfast nook. Hardwood floors throughout the 1st floor. A large living room, dining room, two bedrooms and a full bath round out the 1st floor. Architect-designed finished basement with 2 more bedrooms, a kitchenette, a family-room and a full bath, great for extended family or the teens. The lower level bedrooms have full sized windows to the outside, think Bi-level! Cozy heated sunporch. Large rocking chair front porch to watch the Famous Bordentown City Halloween Parade. Double pane insulated all tilt out windows and HVAC. Off street parking, and perennial garden and low maintenance landscaping. Home was pre-designed for a second-floor addition. Built by a local builder in 1945 with the option of adding a 2nd floor to accommodate an expanding family. The home was constructed with 2x6 exterior walls. You will be pleasantly surprised.
Location
State NJ
County Burlington
Area Bordentown City (20303)
Zoning RES
Direction East
Rooms
Other Rooms Living Room, Dining Room, Bedroom 2, Kitchen, Family Room, Bedroom 1, Laundry, Mud Room, Workshop
Basement Fully Finished
Main Level Bedrooms 2
Interior
Interior Features 2nd Kitchen, Kitchen - Eat-In, Kitchen - Gourmet, Wood Floors
Hot Water Natural Gas
Cooling Central A/C
Flooring Hardwood, Laminated, Partially Carpeted, Vinyl
Heat Source Natural Gas
Laundry Main Floor
Exterior
Fence Cyclone, Partially
Utilities Available Cable TV, DSL Available, Above Ground, Phone, Under Ground, Water Available, Fiber Optics Available, Electric Available
Water Access N
Roof Type Asphalt,Flat
Accessibility 36\"+ wide Halls, Doors - Swing In
Garage N
Building
Lot Description Corner
Story 1
Sewer Private Sewer
Water Public
Architectural Style Ranch/Rambler
Level or Stories 1
Additional Building Above Grade, Below Grade
Structure Type 9'+ Ceilings
New Construction N
Schools
Middle Schools Mcfarland
High Schools Bordentown Regional
School District Bordentown Regional School District
Others
Senior Community No
Tax ID 03-00501-00008
Ownership Fee Simple
SqFt Source Assessor
Acceptable Financing Cash, Conventional, FHA, VA
Listing Terms Cash, Conventional, FHA, VA
Financing Cash,Conventional,FHA,VA
Special Listing Condition Standard
Read Less Info
Want to know what your home might be worth? Contact us for a FREE valuation!

Our team is ready to help you sell your home for the highest possible price ASAP

Bought with Nicholas DeLuca • Weichert Realtors




