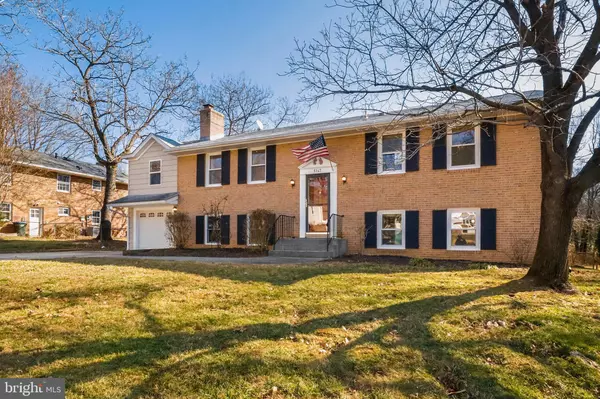For more information regarding the value of a property, please contact us for a free consultation.
Key Details
Sold Price $690,000
Property Type Single Family Home
Sub Type Detached
Listing Status Sold
Purchase Type For Sale
Square Footage 3,380 sqft
Price per Sqft $204
Subdivision Country Club View
MLS Listing ID VAFX1106734
Sold Date 02/28/20
Style Split Foyer
Bedrooms 5
Full Baths 4
HOA Y/N N
Abv Grd Liv Area 1,968
Originating Board BRIGHT
Year Built 1968
Annual Tax Amount $7,501
Tax Year 2019
Lot Size 0.353 Acres
Acres 0.35
Property Description
One of a kind expanded & upgraded "Newcastle" model in always desirable Country Club View backs to acres of parkland! Large master suite addition includes spacious bedroom & en suite bath with custom tile floor and dual-head shower, double vanities & large walk-in closet with built-ins. French doors lead to expansive deck with hot tub! Gourmet kitchen features 42" Shaker cabinetry, SS appliances, granite countertops and island! Open concept main level is perfect for entertaining & daily living! Main level laundry. Lower level is entertainer's dream with rec room gas fireplace, wet bar, direct access to lower deck & fire pit! Incredible .35 acre lot with parkland views feels like a year-round vacation! Top-rated schools from elementary to post-graduate just blocks away! Great neighborhood with no HOA! Possible student/rental opportunity exists on lower level with two bedrooms, living area & full bath all with separate exterior entrance. Country Club View Park in neighborhood with tennis courts, basketball court, playground and walking trails through acres of scenic woods! Membership available at nearby Sideburn Run Recreation Association pool providing summer fun with the "Sharks" swim team and plenty of social activities!
Location
State VA
County Fairfax
Zoning 121
Rooms
Other Rooms Living Room, Primary Bedroom, Bedroom 2, Bedroom 4, Bedroom 5, Kitchen, Bedroom 1, Laundry, Recreation Room, Bathroom 1, Bathroom 2, Bathroom 3, Bonus Room, Primary Bathroom
Basement Connecting Stairway, Full, Fully Finished, Garage Access, Heated, Improved, Interior Access, Outside Entrance, Rear Entrance, Space For Rooms, Walkout Level, Windows
Main Level Bedrooms 3
Interior
Interior Features Bar, Carpet, Combination Dining/Living, Crown Moldings, Floor Plan - Open, Kitchen - Gourmet, Kitchen - Island, Primary Bath(s), Recessed Lighting, Tub Shower, Upgraded Countertops, Walk-in Closet(s), Wet/Dry Bar, WhirlPool/HotTub, Wood Floors
Hot Water Natural Gas
Heating Forced Air, Humidifier, Programmable Thermostat, Zoned
Cooling Central A/C, Multi Units, Programmable Thermostat, Zoned
Flooring Hardwood, Ceramic Tile, Laminated, Carpet
Fireplaces Number 1
Fireplaces Type Fireplace - Glass Doors, Mantel(s), Gas/Propane
Equipment Refrigerator, Icemaker, Dishwasher, Disposal, Range Hood, Oven/Range - Gas, Washer, Dryer, Stainless Steel Appliances, Humidifier
Fireplace Y
Appliance Refrigerator, Icemaker, Dishwasher, Disposal, Range Hood, Oven/Range - Gas, Washer, Dryer, Stainless Steel Appliances, Humidifier
Heat Source Natural Gas
Laundry Dryer In Unit, Has Laundry, Main Floor, Washer In Unit
Exterior
Exterior Feature Deck(s), Patio(s)
Parking Features Garage - Front Entry, Inside Access
Garage Spaces 1.0
Fence Chain Link, Partially, Rear
Water Access N
View Park/Greenbelt, Trees/Woods
Roof Type Fiberglass,Shingle
Accessibility None
Porch Deck(s), Patio(s)
Attached Garage 1
Total Parking Spaces 1
Garage Y
Building
Lot Description Backs - Parkland, Backs to Trees, Front Yard, Level, Rear Yard, SideYard(s)
Story 2
Sewer Public Sewer
Water Public
Architectural Style Split Foyer
Level or Stories 2
Additional Building Above Grade, Below Grade
Structure Type Dry Wall
New Construction N
Schools
Elementary Schools Oak View
Middle Schools Robinson Secondary School
High Schools Robinson Secondary School
School District Fairfax County Public Schools
Others
Pets Allowed Y
Senior Community No
Tax ID 0683 04080038
Ownership Fee Simple
SqFt Source Estimated
Special Listing Condition Standard
Pets Allowed No Pet Restrictions
Read Less Info
Want to know what your home might be worth? Contact us for a FREE valuation!

Our team is ready to help you sell your home for the highest possible price ASAP

Bought with Khalil Alexander El-Ghoul • Glass House Real Estate




