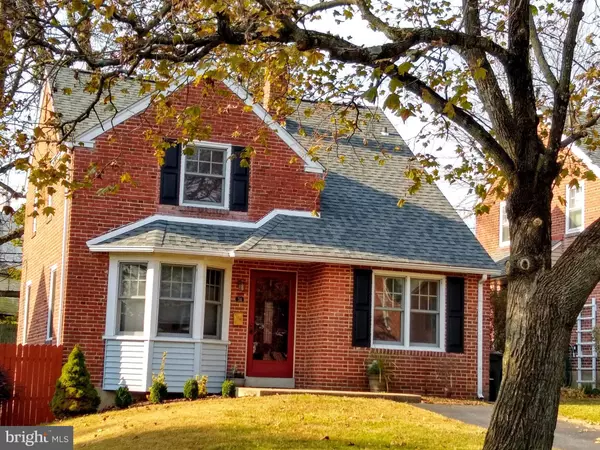For more information regarding the value of a property, please contact us for a free consultation.
Key Details
Sold Price $340,000
Property Type Single Family Home
Sub Type Detached
Listing Status Sold
Purchase Type For Sale
Square Footage 1,389 sqft
Price per Sqft $244
Subdivision None Available
MLS Listing ID PADE504354
Sold Date 03/20/20
Style Colonial,Traditional
Bedrooms 3
Full Baths 1
Half Baths 1
HOA Y/N N
Abv Grd Liv Area 1,389
Originating Board BRIGHT
Year Built 1955
Annual Tax Amount $4,595
Tax Year 2020
Lot Size 5,881 Sqft
Acres 0.14
Lot Dimensions 47.00 x 116.00
Property Description
DRAMATICALLY REDUCED! Charming, well maintained brick colonial with three bedrooms, one and a half baths. Covered entry welcomes you into the living room with bay window, formal dining room, and modern eat-in-kitchen. The kitchen has beautiful cherry cabinets, self-cleaning oven, dishwasher and an exit to the yard. Enjoy the first floor family room/den/studio, and convenience of the laundry and powder room, or retire to the recreation room in the basement. The second floor features three generous bedrooms and full bath. Improvements include replacement windows, newer entry doors, new roof installed in June 2017. Tastefully decorated, lovingly maintained. Terrific suburban neighborhood of tree lined streets, within walking distance of Rose Tree Park, and Downtown Media. Central to major arteries, King of Prussia, Philadelphia and Wilmington. Schedule an appointment for Saturday or Sunday! Home will NOT be available for appointments Monday through Friday.
Location
State PA
County Delaware
Area Upper Providence Twp (10435)
Zoning RES
Rooms
Other Rooms Living Room, Dining Room, Bedroom 2, Bedroom 3, Kitchen, Family Room, Bedroom 1, Laundry, Recreation Room, Storage Room, Full Bath, Half Bath
Basement Full, Partially Finished
Interior
Interior Features Wood Floors, Formal/Separate Dining Room, Floor Plan - Traditional
Hot Water Natural Gas
Heating Forced Air
Cooling Central A/C
Flooring Hardwood, Carpet, Vinyl, Ceramic Tile
Equipment Dishwasher, Dryer, Oven - Self Cleaning, Refrigerator, Washer
Furnishings No
Fireplace N
Window Features Bay/Bow,Double Hung,Replacement,Screens
Appliance Dishwasher, Dryer, Oven - Self Cleaning, Refrigerator, Washer
Heat Source Natural Gas
Laundry Main Floor
Exterior
Fence Wood
Utilities Available Fiber Optics Available, Cable TV Available
Waterfront N
Water Access N
Roof Type Architectural Shingle
Street Surface Paved
Accessibility None
Road Frontage Boro/Township
Parking Type Off Street, Driveway
Garage N
Building
Lot Description Front Yard, Level, Open, Rear Yard, SideYard(s), Trees/Wooded
Story 2
Sewer Public Sewer
Water Public
Architectural Style Colonial, Traditional
Level or Stories 2
Additional Building Above Grade, Below Grade
New Construction N
Schools
Middle Schools Springton Lake
High Schools Penncrest
School District Rose Tree Media
Others
Pets Allowed Y
Senior Community No
Tax ID 35-00-01512-00
Ownership Fee Simple
SqFt Source Assessor
Horse Property N
Special Listing Condition Standard
Pets Description No Pet Restrictions
Read Less Info
Want to know what your home might be worth? Contact us for a FREE valuation!

Our team is ready to help you sell your home for the highest possible price ASAP

Bought with Paul J Douglas • Keller Williams Realty Devon-Wayne
GET MORE INFORMATION





