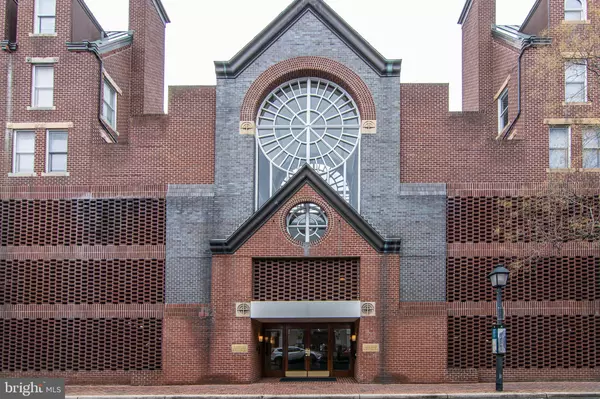For more information regarding the value of a property, please contact us for a free consultation.
Key Details
Sold Price $819,900
Property Type Condo
Sub Type Condo/Co-op
Listing Status Sold
Purchase Type For Sale
Square Footage 1,490 sqft
Price per Sqft $550
Subdivision Torpedo Factory
MLS Listing ID VAAX243610
Sold Date 03/26/20
Style Contemporary
Bedrooms 2
Full Baths 2
Half Baths 1
Condo Fees $726/mo
HOA Y/N N
Abv Grd Liv Area 1,490
Originating Board BRIGHT
Year Built 1985
Annual Tax Amount $7,400
Tax Year 2020
Property Description
Offers due at noon on Tuesday, March 3, 2020. Located in the heart of the arts district in Old Town, you will find this magnificent 3-level townhouse-style 2 bedroom plus den, 2.5 bath condo with garage parking. As you enter the grand foyer, the natural light streaming through the oversized windows welcomes you home. Your inner chef will be inspired by the gourmet kitchen s elegant marble counters, classic white cabinetry, high-end stainless steel appliances including an induction range, built-in beverage refrigerator and breakfast bar. The dining area comes complete with a custom upholstered bench spanning the bay window creating a cozy nook. The step-down living room with a wood-burning fireplace and French door access to the private brick patio forms a lovely flow for entertaining and everyday living. Head to the second level where you ll find a multi-functional den and home office space. Use this versatile area as a playroom, additional living room or craft area to suit your needs. The first of two bedrooms offers ample closet space and its own private bath. Plus, you ll love the convenience of the space-saving laundry closet and closet built-ins. On the third level, nicely tucked away from your main living space, is the master bedroom suite with views of Old Town. The oasis is vast with its vaulted ceilings and large closets framed with frosted glass-front doors. The luxurious, spa-like master bath offers an over-sized shower, generous counter space, sleek chrome fixtures, neutral colored ceramic tiles and modern lighting. Throughout this magnificent home you ll find decorator s touches like graceful crown molding, striking hardwood floors and stairs with white risers and black painted handrails, custom white shutters, upgraded lighting and a soft grey neutral paint palate. Located just a block away from Founders Park, volleyball courts, biker/jogging trail, the historic Torpedo Factory, Blackwall Hitch and Chart House restaurants, and just moments away from the shops, pubs and restaurants of Old Town s main thoroughfare on King Street, you ll never run out of options for dining or entertainment. Minutes to public transportation, the airport, and major commuter routes.
Location
State VA
County Alexandria City
Zoning RM
Rooms
Other Rooms Living Room, Dining Room, Primary Bedroom, Bedroom 2, Kitchen, Den, Foyer, Office, Bathroom 2, Primary Bathroom
Interior
Interior Features Breakfast Area, Built-Ins, Ceiling Fan(s), Combination Kitchen/Dining, Crown Moldings, Kitchen - Eat-In, Kitchen - Table Space, Primary Bath(s), Recessed Lighting, Upgraded Countertops, Window Treatments, Wood Floors, Dining Area, Floor Plan - Open, Sprinkler System, Tub Shower
Hot Water Electric, Instant Hot Water, Tankless
Heating Heat Pump(s)
Cooling Central A/C
Flooring Hardwood, Ceramic Tile
Fireplaces Number 1
Fireplaces Type Wood
Equipment Built-In Microwave, Dishwasher, Oven/Range - Electric, Refrigerator, Stainless Steel Appliances, Washer/Dryer Stacked, Built-In Range, Disposal, Icemaker, Water Heater - Tankless
Fireplace Y
Window Features Bay/Bow
Appliance Built-In Microwave, Dishwasher, Oven/Range - Electric, Refrigerator, Stainless Steel Appliances, Washer/Dryer Stacked, Built-In Range, Disposal, Icemaker, Water Heater - Tankless
Heat Source Electric
Laundry Upper Floor, Washer In Unit, Dryer In Unit
Exterior
Exterior Feature Patio(s)
Parking Features Garage - Front Entry, Garage Door Opener
Garage Spaces 1.0
Utilities Available Cable TV Available, Electric Available, Sewer Available, Water Available
Amenities Available Elevator, Extra Storage, Common Grounds, Reserved/Assigned Parking, Security, Storage Bin
Water Access N
Accessibility None, Elevator
Porch Patio(s)
Attached Garage 1
Total Parking Spaces 1
Garage Y
Building
Story 3+
Sewer Public Septic
Water Public
Architectural Style Contemporary
Level or Stories 3+
Additional Building Above Grade, Below Grade
Structure Type Dry Wall
New Construction N
Schools
Elementary Schools Jefferson-Houston
Middle Schools Jefferson-Houston
High Schools Alexandria City
School District Alexandria City Public Schools
Others
Pets Allowed Y
HOA Fee Include Common Area Maintenance,Ext Bldg Maint,Insurance,Management,Reserve Funds,Sewer,Snow Removal,Trash,Water,All Ground Fee,Lawn Maintenance,Fiber Optics Available
Senior Community No
Tax ID 075.01-0B-TH.144
Ownership Condominium
Security Features Main Entrance Lock
Acceptable Financing Negotiable
Horse Property N
Listing Terms Negotiable
Financing Negotiable
Special Listing Condition Standard
Pets Allowed Cats OK, Dogs OK
Read Less Info
Want to know what your home might be worth? Contact us for a FREE valuation!

Our team is ready to help you sell your home for the highest possible price ASAP

Bought with David W Spires • Partners In Real Estate




