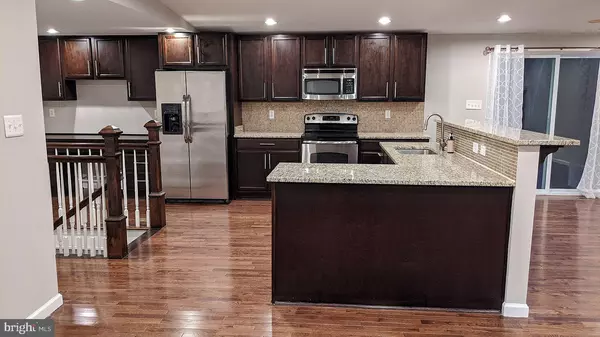For more information regarding the value of a property, please contact us for a free consultation.
Key Details
Sold Price $220,000
Property Type Single Family Home
Sub Type Detached
Listing Status Sold
Purchase Type For Sale
Square Footage 2,808 sqft
Price per Sqft $78
Subdivision Lake Holiday Estates
MLS Listing ID VAFV155206
Sold Date 04/20/20
Style Ranch/Rambler
Bedrooms 3
Full Baths 2
Half Baths 1
HOA Y/N N
Abv Grd Liv Area 1,404
Originating Board BRIGHT
Year Built 1991
Annual Tax Amount $1,177
Tax Year 2019
Property Description
Fully updated home in Lake Holiday. Gourmet Kitchen includes custom cabinets, granite countertops, stainless steel appliances, and large island counter space. Bathrooms include dual master suites with dual sink bathrooms, granite countertops, marble flooring, and glass shower doors. New hardwood floors and carpets. Freshly painted for a new owner. Fully finished basement with bar area and half bath with 4th bedroom or crafts/office room. The upper-level living room area has high ceilings which makes it bright, and welcoming! Move-in and enjoy all the community and family activities living in the gated Lake Holiday Community. As this is gated, please call to schedule a showing.**About this community: It features a beautiful 240-acre lake for fishing, swimming, boating, water skiing, etc. Sand beach with a beach volleyball court. Summer barbecue areas. Community center with exercise facility, meeting rooms, changing rooms, baths, etc. tennis courts, basketball courts, playground area, etc.
Location
State VA
County Frederick
Zoning R5
Rooms
Other Rooms Living Room, Dining Room, Primary Bedroom, Bedroom 3, Kitchen, Family Room, Den, Foyer, Laundry, Office, Utility Room, Media Room
Basement Full
Main Level Bedrooms 3
Interior
Interior Features Breakfast Area, Carpet, Ceiling Fan(s), Combination Dining/Living, Combination Kitchen/Dining, Combination Kitchen/Living, Crown Moldings, Dining Area, Floor Plan - Open, Kitchen - Gourmet, Primary Bath(s), Recessed Lighting, Upgraded Countertops, Window Treatments, Wood Stove, Walk-in Closet(s), Wet/Dry Bar
Hot Water Electric
Heating Heat Pump(s)
Cooling Central A/C
Flooring Carpet, Hardwood, Marble
Fireplaces Number 1
Equipment Microwave, Oven/Range - Electric, Refrigerator, Stainless Steel Appliances, Washer/Dryer Hookups Only, Water Heater
Fireplace Y
Appliance Microwave, Oven/Range - Electric, Refrigerator, Stainless Steel Appliances, Washer/Dryer Hookups Only, Water Heater
Heat Source Electric
Laundry Hookup, Lower Floor
Exterior
Exterior Feature Deck(s)
Water Access N
View Garden/Lawn
Roof Type Asphalt,Shingle
Accessibility 2+ Access Exits
Porch Deck(s)
Garage N
Building
Story 2
Sewer Public Sewer
Water Public
Architectural Style Ranch/Rambler
Level or Stories 2
Additional Building Above Grade, Below Grade
New Construction N
Schools
School District Frederick County Public Schools
Others
Senior Community No
Tax ID 18A01 1 3 11
Ownership Fee Simple
SqFt Source Assessor
Security Features Main Entrance Lock
Special Listing Condition Standard
Read Less Info
Want to know what your home might be worth? Contact us for a FREE valuation!

Our team is ready to help you sell your home for the highest possible price ASAP

Bought with Bradley Comstock • Greenfield & Behr Residential




