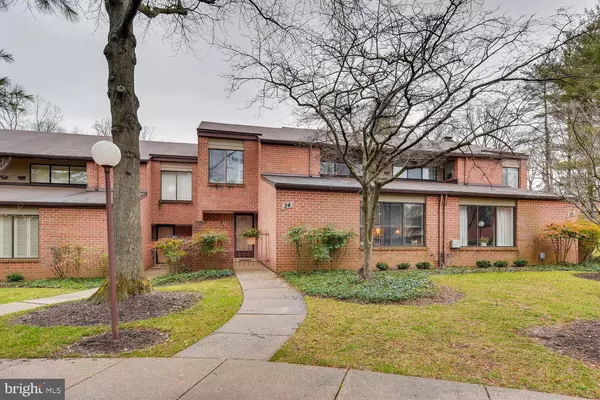For more information regarding the value of a property, please contact us for a free consultation.
Key Details
Sold Price $365,000
Property Type Townhouse
Sub Type Interior Row/Townhouse
Listing Status Sold
Purchase Type For Sale
Square Footage 2,412 sqft
Price per Sqft $151
Subdivision Oakhampton
MLS Listing ID MDBC484494
Sold Date 04/22/20
Style Colonial
Bedrooms 3
Full Baths 2
Half Baths 1
HOA Fees $390/mo
HOA Y/N Y
Abv Grd Liv Area 2,412
Originating Board BRIGHT
Year Built 1984
Annual Tax Amount $4,917
Tax Year 2020
Property Description
The contract is contingent with a 72 hour KICK-OUT. Please continue to show. Newly renovated 2412 s.f. home in the gated & green community of Oakhampton is fresh & move-in ready. Ideally located near all major roadways and shops, and yet surprisingly rural in feeling, this community boasts a pool, tennis courts and an on-site maintenance man. All renovations are less than 6 months old including, new wide plank floors throughout (including all closets, baths & kitchen) , a bright kitchen with white cabinetry, granite countertops, stainless steel appliances, and several new Pella doors and windows. All roofs in the community were recently replaced. Storage galore including 2 large master bedroom closets and a Bessler Stair attic. Serene setting with 2 deeded parking spaces and loads of guest parking, a lovely, private backyard patio complete with a large storage building for grills & gardening tools. The family room off the kitchen has a vaulted ceiling. Extremely well managed community with reasonable HOA fees. Enjoy the security of a gated community just minutes to everything. HMS warranty
Location
State MD
County Baltimore
Zoning RESIDENTIAL
Rooms
Other Rooms Living Room, Dining Room, Primary Bedroom, Kitchen, Family Room, Foyer, Bathroom 2, Bathroom 3
Interior
Interior Features Ceiling Fan(s), Dining Area, Family Room Off Kitchen, Formal/Separate Dining Room, Primary Bath(s), Skylight(s), Soaking Tub, Wood Floors
Heating Heat Pump(s)
Cooling Central A/C, Ceiling Fan(s)
Flooring Wood
Fireplaces Number 1
Equipment Built-In Microwave, Dishwasher, Disposal, Dryer, Dryer - Electric, Exhaust Fan, Microwave, Oven/Range - Electric, Range Hood, Stainless Steel Appliances, Washer
Fireplace Y
Appliance Built-In Microwave, Dishwasher, Disposal, Dryer, Dryer - Electric, Exhaust Fan, Microwave, Oven/Range - Electric, Range Hood, Stainless Steel Appliances, Washer
Heat Source Electric
Exterior
Utilities Available Cable TV
Amenities Available Common Grounds, Extra Storage, Gated Community, Jog/Walk Path, Pool - Outdoor, Reserved/Assigned Parking, Security, Swimming Pool, Tennis Courts
Water Access N
Roof Type Asphalt
Accessibility Other
Garage N
Building
Story 2
Sewer Public Sewer
Water Public
Architectural Style Colonial
Level or Stories 2
Additional Building Above Grade, Below Grade
New Construction N
Schools
School District Baltimore County Public Schools
Others
Pets Allowed Y
HOA Fee Include All Ground Fee,Common Area Maintenance,Ext Bldg Maint,Insurance,Lawn Maintenance,Management,Pool(s),Recreation Facility,Reserve Funds,Road Maintenance,Security Gate,Sewer
Senior Community No
Tax ID 04081900002570
Ownership Fee Simple
SqFt Source Estimated
Horse Property N
Special Listing Condition Standard
Pets Allowed Number Limit
Read Less Info
Want to know what your home might be worth? Contact us for a FREE valuation!

Our team is ready to help you sell your home for the highest possible price ASAP

Bought with Mary Ann O'Malley • Long & Foster Real Estate, Inc.




