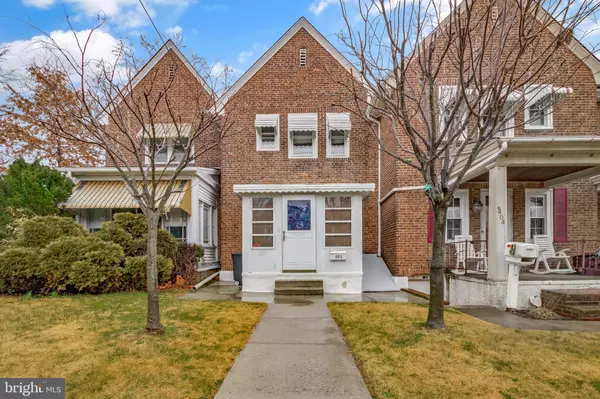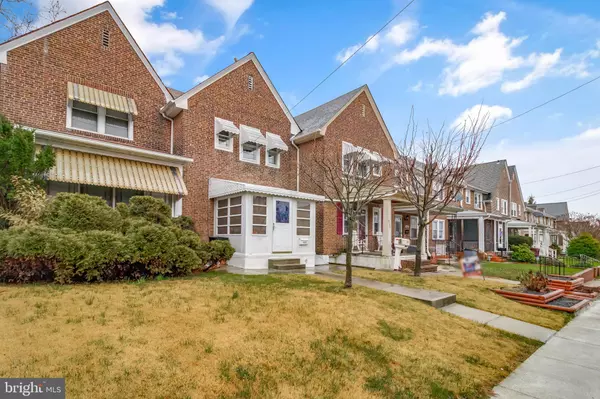For more information regarding the value of a property, please contact us for a free consultation.
Key Details
Sold Price $150,000
Property Type Townhouse
Sub Type Interior Row/Townhouse
Listing Status Sold
Purchase Type For Sale
Square Footage 1,125 sqft
Price per Sqft $133
Subdivision Union Park Gardens
MLS Listing ID DENC492378
Sold Date 04/22/20
Style Traditional
Bedrooms 3
Full Baths 2
HOA Fees $2/ann
HOA Y/N Y
Abv Grd Liv Area 1,125
Originating Board BRIGHT
Year Built 1917
Annual Tax Amount $2,085
Tax Year 2019
Lot Size 1,742 Sqft
Acres 0.04
Lot Dimensions 18.00 x 100.00
Property Description
Welcome to 402 S Union Street. This very well maintained house is ready and waiting for its New Owners to call it HOME. Enter through the Enclosed Front Porch to get out of the elements, then enter through the Front Door. You will see beautifully kept Hardwood Floors throughout. The large Living Room and Dining Room are great for entertaining Family and Friends throughout the year. The updated Kitchen has plenty of Cabinet Space for your goods. Leading upstairs up the Hardwood Steps you will find the 3 Bedrooms and a recently renovated bathroom. There is also a Walk up Attic which has been used for a recreation room and even a bedroom, you can also use it as storage. Downstairs you will find about 200 square feet of finished space which can be used as a recreation room and also has a Full Bathroom. The Laundry room area also allows for more storage. And, if you need more storage, there is a 10x13 shed in the backyard. Some of the recent updates over the years are as follows: Kitchen (2003), Bath (2019), Frig (2018), Electric Panel (2006), Roof (2011), Hardwood (2005), Heater (2016)
Location
State DE
County New Castle
Area Wilmington (30906)
Zoning 26R-3
Rooms
Other Rooms Living Room, Dining Room, Bedroom 2, Bedroom 3, Kitchen, Bedroom 1, Laundry, Recreation Room, Attic
Basement Full
Interior
Interior Features Carpet, Dining Area
Hot Water Natural Gas
Heating Forced Air
Cooling Central A/C
Flooring Ceramic Tile, Hardwood, Carpet
Heat Source Natural Gas
Laundry Basement
Exterior
Exterior Feature Porch(es), Enclosed
Water Access N
Accessibility None
Porch Porch(es), Enclosed
Garage N
Building
Story 2
Sewer Public Sewer
Water Public
Architectural Style Traditional
Level or Stories 2
Additional Building Above Grade, Below Grade
New Construction N
Schools
School District Christina
Others
Senior Community No
Tax ID 26-033.10-299
Ownership Fee Simple
SqFt Source Assessor
Security Features Security System
Special Listing Condition Standard
Read Less Info
Want to know what your home might be worth? Contact us for a FREE valuation!

Our team is ready to help you sell your home for the highest possible price ASAP

Bought with Michael A Walton • BHHS Fox & Roach Realtors
GET MORE INFORMATION





