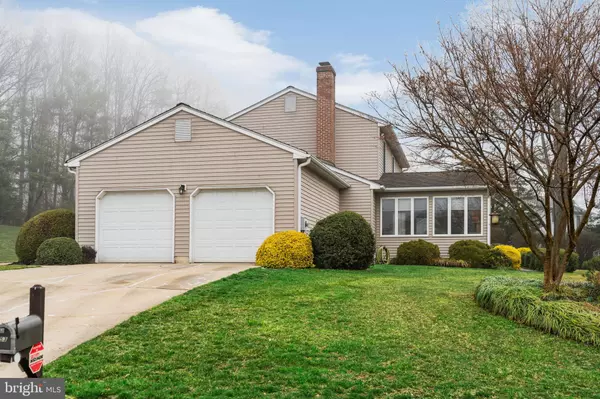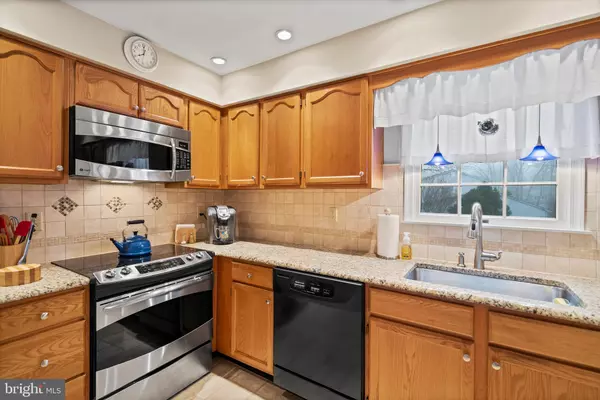For more information regarding the value of a property, please contact us for a free consultation.
Key Details
Sold Price $367,000
Property Type Single Family Home
Sub Type Detached
Listing Status Sold
Purchase Type For Sale
Square Footage 1,850 sqft
Price per Sqft $198
Subdivision West Branch
MLS Listing ID DENC498504
Sold Date 04/30/20
Style Colonial
Bedrooms 3
Full Baths 2
Half Baths 1
HOA Fees $1/ann
HOA Y/N Y
Abv Grd Liv Area 1,850
Originating Board BRIGHT
Year Built 1989
Annual Tax Amount $3,914
Tax Year 2019
Lot Size 0.370 Acres
Acres 0.37
Lot Dimensions 136.40 x 105.00
Property Description
Welcome to 53 E. Mill Station Drive, a place to call home. Entering the house you will notice hardwood floors in the hall, living room, and dining room. The bright kitchen has granite countertops, tile backsplash, and stainless-steel appliances. Off of the eat in kitchen, through sliders is an enclosed sunroom with a 2 yr old Mitsubishi heat/ac unit. The sunroom leads to a brick paver patio and a beautifully landscaped yard with well established shrubs and trees. Returning inside, off of the kitchen is a mud room, family room with floor to ceiling brick fireplace, a 2 car garage, and powder room finish off the main level. Upstairs you will find 3 bedrooms, all with ceiling fans, and two new beautifully updated tile/granite bathrooms. You will also love the finished lower level with numerous built-ins, pantry, and a large storage area. The washer and dryer are also located in their own area. This home has been beautifully maintained by the original owners, it sits on one of the best flat corner lots on a cul-de-sac in the sought after neighborhood of West Branch. This location brings the convenience of city living within walking distance of Newark s Main Street and U of D Main Campus. Hidden Valley Park is in the neighborhood, which has a playground. You are within the 5 mile radius of the Newark Charter School. Make your appointment, this home is a must see!
Location
State DE
County New Castle
Area Newark/Glasgow (30905)
Zoning 18RT
Rooms
Basement Full, Fully Finished
Interior
Interior Features Ceiling Fan(s), Family Room Off Kitchen, Primary Bath(s), Wood Floors
Heating Forced Air
Cooling Central A/C
Flooring Hardwood, Ceramic Tile
Fireplaces Number 1
Heat Source Natural Gas
Exterior
Parking Features Garage - Side Entry, Inside Access
Garage Spaces 6.0
Water Access N
Accessibility None
Attached Garage 2
Total Parking Spaces 6
Garage Y
Building
Story 2
Sewer Public Septic
Water Public
Architectural Style Colonial
Level or Stories 2
Additional Building Above Grade, Below Grade
New Construction N
Schools
Elementary Schools Downes
Middle Schools Shue-Medill
High Schools Newark
School District Christina
Others
Senior Community No
Tax ID 18-002.00-162
Ownership Fee Simple
SqFt Source Estimated
Special Listing Condition Standard
Read Less Info
Want to know what your home might be worth? Contact us for a FREE valuation!

Our team is ready to help you sell your home for the highest possible price ASAP

Bought with Michael Aldridge • BHHS Fox & Roach-Christiana
GET MORE INFORMATION





