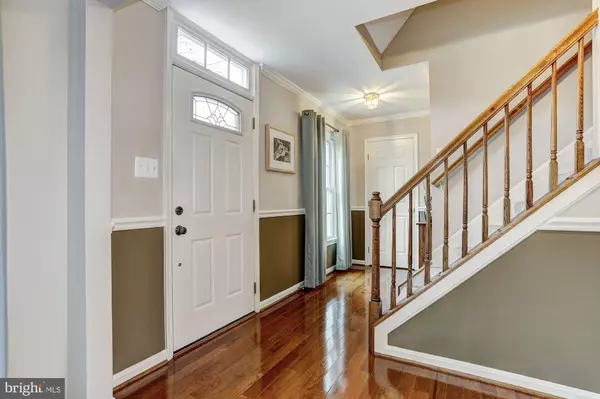For more information regarding the value of a property, please contact us for a free consultation.
Key Details
Sold Price $650,000
Property Type Single Family Home
Sub Type Detached
Listing Status Sold
Purchase Type For Sale
Square Footage 2,954 sqft
Price per Sqft $220
Subdivision Crystal Springs Estates
MLS Listing ID MDHW277414
Sold Date 05/28/20
Style Colonial
Bedrooms 4
Full Baths 2
Half Baths 2
HOA Y/N N
Abv Grd Liv Area 2,404
Originating Board BRIGHT
Year Built 1992
Annual Tax Amount $7,538
Tax Year 2019
Lot Size 0.463 Acres
Acres 0.46
Property Description
Beautiful 4 bedroom Colonial nestled on almost half an acre and boasts an array of updates that include a sunroom, kitchen, remodeled baths, HVAC, roof, windows and more! Gleaming solid oak hardwood floors and a designer color palette welcome you to this pristine home. Crown molding and chair railing accentuate the living and dining rooms with a bay window and tray ceiling as a focal point. The chefs kitchen features a Monarch island, soft close maple cabinetry, granite counters, and all new Kenmore Elite stainless appliances. An adjacent breakfast room also with a bay window opens to the gracious family room highlighting a cathedral ceiling and a wood burning fireplace in an elegant cream marble setting. Surrounded by windows, the bright and airy sunroom showcases an impressive tray ceiling and a gas fireplace and offers access to the patio and backyard. The spacious owners suite highlights a walk in closet and a remodeled luxury bath with a soaking tub, dual vanity and a frameless shower with custom tile detail. 3 bedrooms and another full bath complete the upper level sleeping quarters. The finished lower level provides a large recreation room with recessed lighting and a gas fireplace plus a powder room. Enjoy outdoor living in the fenced backyard and paver patio overlooking mature shade trees and professionally landscaped grounds with an 8 x 10 mini barn woodshed for added convenience. The 2 car garage offers additional attic storage. Dont miss this spectacular home! Please see link for a photo tour: http://tour.homevisit.com/mls/291592
Location
State MD
County Howard
Zoning R20
Rooms
Other Rooms Living Room, Dining Room, Primary Bedroom, Bedroom 2, Bedroom 3, Kitchen, Family Room, Foyer, Breakfast Room, Sun/Florida Room, Laundry, Recreation Room, Storage Room
Basement Full, Interior Access, Partially Finished, Sump Pump, Connecting Stairway, Improved
Interior
Interior Features Attic, Breakfast Area, Built-Ins, Carpet, Ceiling Fan(s), Chair Railings, Crown Moldings, Dining Area, Floor Plan - Open, Kitchen - Gourmet, Kitchen - Island, Primary Bath(s), Recessed Lighting, Walk-in Closet(s), Wood Floors, Upgraded Countertops
Heating Forced Air, Programmable Thermostat
Cooling Central A/C, Programmable Thermostat
Flooring Carpet, Ceramic Tile, Concrete, Hardwood
Fireplaces Number 3
Fireplaces Type Fireplace - Glass Doors, Gas/Propane, Mantel(s), Wood
Equipment Built-In Microwave, Dishwasher, Disposal, Dryer - Front Loading, Energy Efficient Appliances, Icemaker, Oven - Self Cleaning, Oven/Range - Electric, Range Hood, Refrigerator, Stainless Steel Appliances, Washer, Water Dispenser, Water Heater
Fireplace Y
Window Features Bay/Bow,Double Pane,Screens,Vinyl Clad
Appliance Built-In Microwave, Dishwasher, Disposal, Dryer - Front Loading, Energy Efficient Appliances, Icemaker, Oven - Self Cleaning, Oven/Range - Electric, Range Hood, Refrigerator, Stainless Steel Appliances, Washer, Water Dispenser, Water Heater
Heat Source Natural Gas
Laundry Main Floor
Exterior
Exterior Feature Patio(s)
Garage Garage - Front Entry, Garage Door Opener, Inside Access
Garage Spaces 2.0
Fence Rear, Wood
Waterfront N
Water Access N
View Garden/Lawn
Roof Type Architectural Shingle
Accessibility None
Porch Patio(s)
Parking Type Attached Garage
Attached Garage 2
Total Parking Spaces 2
Garage Y
Building
Lot Description Landscaping, Front Yard, Rear Yard, SideYard(s)
Story 3+
Sewer Public Sewer
Water Public
Architectural Style Colonial
Level or Stories 3+
Additional Building Above Grade, Below Grade
Structure Type 9'+ Ceilings,Cathedral Ceilings,Dry Wall,High
New Construction N
Schools
Elementary Schools Call School Board
Middle Schools Call School Board
High Schools Call School Board
School District Howard County Public School System
Others
Senior Community No
Tax ID 1401235753
Ownership Fee Simple
SqFt Source Assessor
Security Features Main Entrance Lock,Smoke Detector
Special Listing Condition Standard
Read Less Info
Want to know what your home might be worth? Contact us for a FREE valuation!

Our team is ready to help you sell your home for the highest possible price ASAP

Bought with Bruce E Cotting • RLAH @properties
GET MORE INFORMATION





