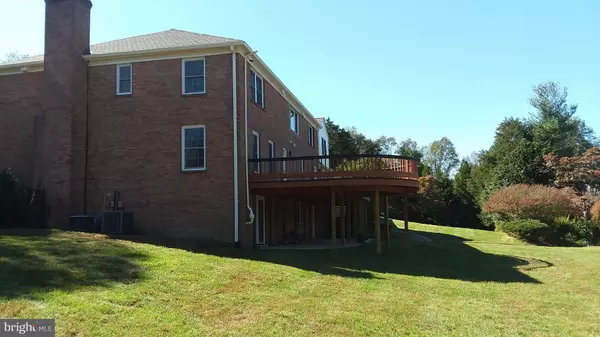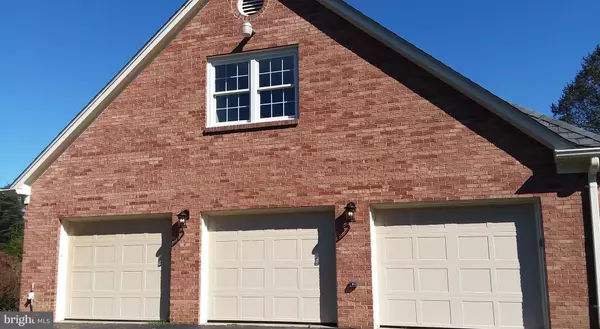For more information regarding the value of a property, please contact us for a free consultation.
Key Details
Sold Price $1,180,000
Property Type Single Family Home
Sub Type Detached
Listing Status Sold
Purchase Type For Sale
Square Footage 7,222 sqft
Price per Sqft $163
Subdivision Cedar Knoll
MLS Listing ID VAFX1101618
Sold Date 05/29/20
Style Colonial
Bedrooms 5
Full Baths 5
Half Baths 1
HOA Fees $41/ann
HOA Y/N Y
Abv Grd Liv Area 5,022
Originating Board BRIGHT
Year Built 1981
Annual Tax Amount $13,025
Tax Year 2019
Lot Size 5.277 Acres
Acres 5.28
Property Description
Custom Newly Remodeled Brick Colonial Estate Home in North Clifton with Pool and Breathtaking Grounds New Price Completely updated with all new appliances, fixtures, windows, bathrooms, and roofThis estate sits on a private road in the North Clifton Cedar Knolls Community. The HOA ensures road maintenance and has minimal restrictions. This home is 2 minutes from historic downtown Clifton with its wonderful restaurants and shops and has convenient access to downtown Washington D.C. and the new Amazon headquarters by way of the Fairfax County Parkway (8 minutes) and Route 66 (10 minutes). Dulles International Airport is only 25 minutes away. The kitchen is ALL NEW with granite countertops, Jennair stainless steel appliances, white cabinets and an oversized island with built-in wine fridge. French doors open to a large deck overlooking the pool area and acres of mature landscaping. There are four large bedrooms each with an en-suite bath with NEW fixtures and Carrera marble. The spectacular all NEW Master Bedroom Suite features a fireplace in the bedroom, private sitting area, his and her walk-in closets, private laundry, stand-alone soaking tub, tiled shower, and separate his and her sinks and vanities. There is hardwood throughout the first two levels along with decorative crown molding. A large entry foyer with NEW front door greets guests along with fireplaces in the family room and the dining room. NEW interior light fixtures and recessed lighting with all NEW wiring complete this neutral, bright palette. The NEWLY carpeted, finished basement provides room for an additional bedroom, media room, and a large entertainment area with another fireplace. There is a flat walk out to the backyard and pool and a full bath with a convenient pool shower. In addition, there is plenty of desirable storage space. The all brick exterior, brick front walk, and circular drive welcome you home. A side entrance, large three-car garage with custom finished floor provides easy access. The garage has NEW extra quiet doors, utility sink, and natural light. A NEW roof and NEW windows complete the colonial fa ade. The backyard offers acres of park-like tranquility with a gently sloping yard to the creek with a walking bridge to wooded acreage. The inground fenced pool has a large deck for sunning, NEW pump, pool house for pool supplies, and an outdoor kitchen with built-in cabinets and wiring for grills and fridge. Mature landscaping with flowering trees and bushes border the property and pool creating a luxurious retreat. This beautiful, quiet home is move-in ready.NEW driveway and water filtration / softener system.
Location
State VA
County Fairfax
Zoning 30
Rooms
Other Rooms Living Room, Dining Room, Primary Bedroom, Sitting Room, Bedroom 2, Bedroom 3, Bedroom 4, Bedroom 5, Kitchen, Game Room, Family Room, Foyer, Study, Laundry, Other, Storage Room, Utility Room
Basement Rear Entrance, Fully Finished
Interior
Interior Features Attic, Kitchen - Gourmet, Kitchen - Island, Family Room Off Kitchen
Hot Water Electric
Heating Forced Air
Cooling Heat Pump(s)
Fireplaces Number 4
Fireplace Y
Heat Source Electric
Exterior
Parking Features Garage - Side Entry
Garage Spaces 3.0
Water Access N
Accessibility None
Attached Garage 3
Total Parking Spaces 3
Garage Y
Building
Story 3+
Sewer Septic Exists
Water Well
Architectural Style Colonial
Level or Stories 3+
Additional Building Above Grade, Below Grade
New Construction N
Schools
Elementary Schools Union Mill
School District Fairfax County Public Schools
Others
Senior Community No
Tax ID 75-1-8- -3
Ownership Fee Simple
SqFt Source Estimated
Special Listing Condition Standard
Read Less Info
Want to know what your home might be worth? Contact us for a FREE valuation!

Our team is ready to help you sell your home for the highest possible price ASAP

Bought with Ellen C Ing • RE/MAX Allegiance




