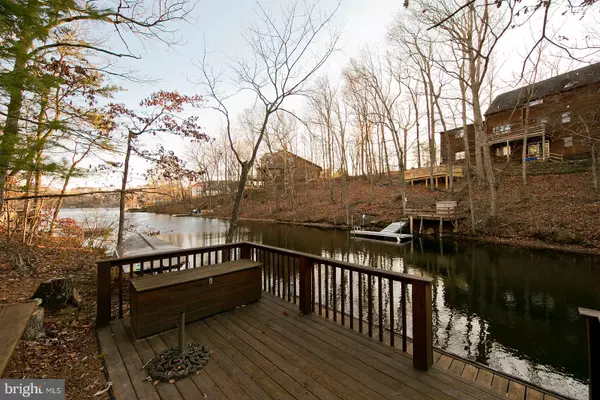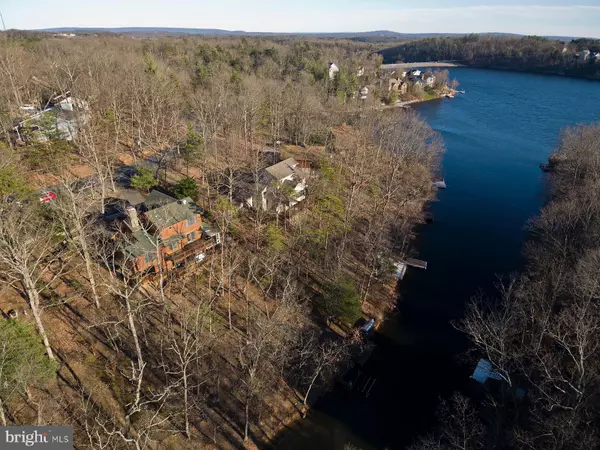For more information regarding the value of a property, please contact us for a free consultation.
Key Details
Sold Price $415,000
Property Type Single Family Home
Sub Type Detached
Listing Status Sold
Purchase Type For Sale
Square Footage 2,542 sqft
Price per Sqft $163
Subdivision Lake Holiday Estates
MLS Listing ID VAFV154330
Sold Date 06/12/20
Style Contemporary,Chalet
Bedrooms 3
Full Baths 4
Half Baths 1
HOA Fees $142/mo
HOA Y/N Y
Abv Grd Liv Area 1,981
Originating Board BRIGHT
Year Built 1997
Annual Tax Amount $2,623
Tax Year 2019
Lot Size 0.464 Acres
Acres 0.46
Property Description
Fabulous WATERFRONT contemporary with open floor plan on a restful inlet of Lake Holiday! Vacant and well maintained custom home with 2 MASTERS, ONE ON EACH LEVEL! Main level master bedroom was added in 2013 and includes full walk in tiled shower en suite. Kitchen/dining and great room all flow together with hardwood flooring, coupled with windows galore to view the gorgeous lakefront. Great room has attractive stone wall fireplace, cathedral ceilings. Kitchen is updated to include island, wall oven/induction cooktop, s/s appliances, and tons of cabinetry. Main floor laundry plus basement has additional laundry hookups. Upper level includes second master bedroom with lake views and well appointed ensuite, as well as an additional bedroom and loft area. Lower level is improved with a beautiful tiled sun room including hot tub and wonderful lake views! Mostly finished basement has glazed flooring and includes Murphy bed, full bathroom with separate shower, bar sink, microwave/refrigerator, Jotul wood burning stove with grill, workshop room, storage area and large deck. Boat lift conveys. Paved, circular driveway with 2 car garage provides ample parking areas! Oversized garage offers workbench and an extra storage length for your boat.
Location
State VA
County Frederick
Zoning R5
Rooms
Other Rooms Dining Room, Primary Bedroom, Bedroom 3, Kitchen, Basement, Sun/Florida Room, Great Room, Loft, Bathroom 3, Bonus Room, Primary Bathroom, Full Bath, Half Bath
Basement Full, Connecting Stairway, Improved, Outside Entrance, Partially Finished, Rear Entrance, Rough Bath Plumb, Space For Rooms, Walkout Level, Windows
Main Level Bedrooms 1
Interior
Interior Features Attic, Breakfast Area, Built-Ins, Combination Dining/Living, Kitchen - Island, Primary Bath(s), WhirlPool/HotTub, Window Treatments, Wood Floors, Entry Level Bedroom, Family Room Off Kitchen, Carpet, Ceiling Fan(s), Floor Plan - Open, Tub Shower, Wet/Dry Bar
Hot Water Electric
Heating Heat Pump(s)
Cooling Central A/C, Heat Pump(s)
Flooring Hardwood, Ceramic Tile, Carpet, Vinyl, Other
Fireplaces Number 1
Fireplaces Type Mantel(s)
Equipment Cooktop, Dishwasher, Disposal, Humidifier, Icemaker, Microwave, Oven - Wall, Refrigerator, Water Dispenser, Stainless Steel Appliances, Washer/Dryer Hookups Only, Built-In Microwave
Fireplace Y
Window Features Bay/Bow,Double Pane,Skylights
Appliance Cooktop, Dishwasher, Disposal, Humidifier, Icemaker, Microwave, Oven - Wall, Refrigerator, Water Dispenser, Stainless Steel Appliances, Washer/Dryer Hookups Only, Built-In Microwave
Heat Source Electric
Laundry Main Floor, Has Laundry, Lower Floor, Hookup
Exterior
Exterior Feature Deck(s), Porch(es), Wrap Around
Parking Features Garage Door Opener, Garage - Front Entry
Garage Spaces 6.0
Utilities Available Cable TV, Cable TV Available, Phone Available
Amenities Available Basketball Courts, Beach, Bike Trail, Boat Ramp, Club House, Common Grounds, Community Center, Exercise Room, Gated Community, Jog/Walk Path, Lake, Meeting Room, Non-Lake Recreational Area, Party Room, Picnic Area, Tennis Courts, Tot Lots/Playground, Volleyball Courts, Water/Lake Privileges
Waterfront Description Private Dock Site
Water Access Y
Water Access Desc Boat - Length Limit,Boat - Powered,Canoe/Kayak,Fishing Allowed,Private Access,Swimming Allowed,Public Beach,Waterski/Wakeboard
View Mountain, Lake, Trees/Woods
Roof Type Asphalt
Accessibility Grab Bars Mod, 32\"+ wide Doors, Level Entry - Main, Doors - Swing In
Porch Deck(s), Porch(es), Wrap Around
Attached Garage 2
Total Parking Spaces 6
Garage Y
Building
Lot Description Landscaping, Trees/Wooded, Rear Yard
Story 3+
Sewer Public Sewer
Water Public
Architectural Style Contemporary, Chalet
Level or Stories 3+
Additional Building Above Grade, Below Grade
New Construction N
Schools
Elementary Schools Gainesboro
Middle Schools Frederick County
High Schools James Wood
School District Frederick County Public Schools
Others
Pets Allowed N
HOA Fee Include Road Maintenance,Security Gate,Trash
Senior Community No
Tax ID 18A01 1 6 143
Ownership Fee Simple
SqFt Source Assessor
Security Features Security Gate,Smoke Detector
Acceptable Financing Cash, Conventional, FHA, VA
Listing Terms Cash, Conventional, FHA, VA
Financing Cash,Conventional,FHA,VA
Special Listing Condition Standard
Read Less Info
Want to know what your home might be worth? Contact us for a FREE valuation!

Our team is ready to help you sell your home for the highest possible price ASAP

Bought with Stacey L Mullins • ERA Oakcrest Realty, Inc.




