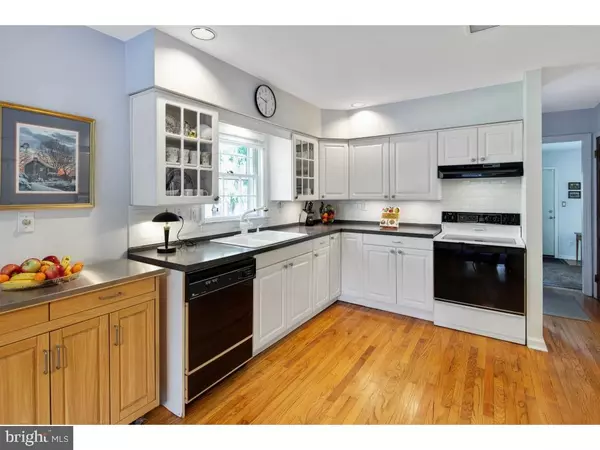For more information regarding the value of a property, please contact us for a free consultation.
Key Details
Sold Price $399,900
Property Type Single Family Home
Sub Type Detached
Listing Status Sold
Purchase Type For Sale
Square Footage 2,125 sqft
Price per Sqft $188
Subdivision Hopkins Estates
MLS Listing ID DENC501674
Sold Date 06/30/20
Style Colonial
Bedrooms 4
Full Baths 2
Half Baths 1
HOA Fees $29/ann
HOA Y/N Y
Abv Grd Liv Area 2,125
Originating Board BRIGHT
Year Built 1961
Annual Tax Amount $3,349
Tax Year 2019
Lot Size 1.420 Acres
Acres 1.42
Lot Dimensions 225.00 x 406.60
Property Description
Perfectly settled in the heart of the White Creek State Park in a distinguished and scenic private community of custom homes with the most homes sitting on 1 acre or more lots, this lovely 1.42-acre, 4 bedrooms, 2.5 baths, and 2 car garage colonial house rests on a hill and borders the White Clay Creek State Park. The distinct features include hardwood floors throughout the home, flagstone flooring in the foyer, stone fireplace flagstone hearth and mantel, solid wood interior doors, two closets in each of three bedrooms, extended closet in the 4th bedroom. Upgrades include energy-efficient automatic garage doors and attic insulation 2010. Roof replaced in 2013; pellet stove fireplace insert installed 2013. New landscaping, security system, and split rail fencing installed in 2014. Custom made faux wood and wood blinds in 2016. Water pump and piping replaced in 2019, new septic installation is in process 2020. Enjoy picturesque views from every room. This unique location offers boundless opportunities for exploring the very best of the White Clay Creek State Park beauty in your backyard. The property provides easy access to downtown Newark and the University Delaware, Pike Creek, Hockessin with an abundance of shopping, diverse restaurants, golfing, biking trails, and much more.
Location
State DE
County New Castle
Area Newark/Glasgow (30905)
Zoning NC40
Direction East
Rooms
Basement Full, Unfinished
Main Level Bedrooms 4
Interior
Interior Features Attic, Dining Area, Combination Kitchen/Dining, Floor Plan - Traditional, Primary Bath(s), Stall Shower, Walk-in Closet(s), Window Treatments, Wood Floors
Hot Water Oil
Heating Baseboard - Hot Water
Cooling Window Unit(s)
Flooring Hardwood, Ceramic Tile, Stone
Fireplaces Number 1
Fireplaces Type Stone, Mantel(s)
Equipment Dishwasher, Oven/Range - Electric, Refrigerator, Range Hood
Furnishings No
Fireplace Y
Window Features Bay/Bow
Appliance Dishwasher, Oven/Range - Electric, Refrigerator, Range Hood
Heat Source Oil
Laundry Basement
Exterior
Exterior Feature Deck(s), Patio(s)
Garage Built In, Garage Door Opener, Inside Access
Garage Spaces 2.0
Fence Split Rail
Waterfront N
Water Access N
View Trees/Woods, Garden/Lawn
Roof Type Shingle,Architectural Shingle
Street Surface Paved
Accessibility None
Porch Deck(s), Patio(s)
Road Frontage Private
Parking Type Attached Garage, Driveway
Attached Garage 2
Total Parking Spaces 2
Garage Y
Building
Lot Description Backs to Trees, Front Yard, Private, Rear Yard, SideYard(s), Backs - Parkland, Cul-de-sac, Partly Wooded
Story 2
Foundation Block
Sewer On Site Septic
Water Well, Private
Architectural Style Colonial
Level or Stories 2
Additional Building Above Grade, Below Grade
Structure Type Dry Wall
New Construction N
Schools
Elementary Schools Downes
Middle Schools Shue-Medill
High Schools Newark
School District Christina
Others
Pets Allowed Y
HOA Fee Include Snow Removal,Road Maintenance
Senior Community No
Tax ID 08-040.00-029
Ownership Fee Simple
SqFt Source Assessor
Security Features Motion Detectors,Security System,Exterior Cameras,Fire Detection System,Smoke Detector
Acceptable Financing FHA, Conventional, Cash, VA
Listing Terms FHA, Conventional, Cash, VA
Financing FHA,Conventional,Cash,VA
Special Listing Condition Standard
Pets Description No Pet Restrictions
Read Less Info
Want to know what your home might be worth? Contact us for a FREE valuation!

Our team is ready to help you sell your home for the highest possible price ASAP

Bought with Jeffrey C Eckerson • BHHS Fox & Roach - Hockessin
GET MORE INFORMATION





