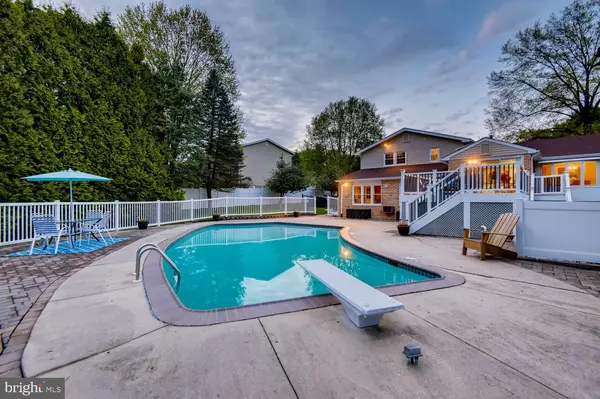For more information regarding the value of a property, please contact us for a free consultation.
Key Details
Sold Price $590,000
Property Type Single Family Home
Sub Type Detached
Listing Status Sold
Purchase Type For Sale
Square Footage 3,053 sqft
Price per Sqft $193
Subdivision Ravenview
MLS Listing ID MDBC491766
Sold Date 06/30/20
Style Split Level
Bedrooms 5
Full Baths 2
Half Baths 1
HOA Y/N N
Abv Grd Liv Area 3,053
Originating Board BRIGHT
Year Built 1975
Annual Tax Amount $5,982
Tax Year 2019
Lot Size 0.544 Acres
Acres 0.54
Lot Dimensions 1.00 x
Property Description
Living at it's best in this 4-level home! Be sure to look at the 3-D Tour!Clean, neutral finishes throughout. Not sure what to do this summer?? How about a private pool party at your house? No membership required. Or quiet time with family in the yard? This property REALLY has it all! Quiet evenings under the stars from the in-ground pool and beyond or in the never-ending fenced yard around a fire pit with family and friends. Just imagine your summer, getting outside and enjoying your own private oasis. The days and nights will drift together. Updated 5 bedrooms, 2.5 bathrooms. The master bedroom includes built-ins, large walk-in closet and en-suite. Fresh paint throughout. All bathrooms have all been refreshed with new flooring, cabinets and fixtures. The spacious kitchen includes stainless-steel appliances, granite counter tops, new cabinets, recessed lighting even has a coffee-bar. From your kitchen you'll whip up a scrumptious meal while entertaining in your dedicated dining room that includes a bow window with built-in seating and storage area beneath. Guests chat in the living room while the table is set. The main level encompasses an expansive sunroom flooded with sunlight; beamed ceilings. Laundry is easy to stay on top of with the central location. Enjoy the smells of the wood-burning fireplace in the open family room where entertaining is a breeze. Prepare your signature drink at the wet bar. All wood floors have been refinished throughout the home. Downstairs there is space for a man-cave or craft area and tons of storage space with more closets. You'll appreciate the over-sized 2-car garage. The shed is wired for electricity! In-ground pool has been lovingly maintained and new pump installed 2019. Newer HVAC, newer siding, newer windows and newer roof all 9 years new or less. There is space for everyone, maybe even a nanny or the in-laws. Make this property yours today-don't wait or it will be gone! I didn't even mention the Blue Ribbon Schools!
Location
State MD
County Baltimore
Zoning DR2
Rooms
Other Rooms Living Room, Dining Room, Primary Bedroom, Bedroom 2, Bedroom 3, Bedroom 4, Bedroom 5, Kitchen, Family Room, Basement, Foyer, Sun/Florida Room, Bathroom 2, Bathroom 3, Primary Bathroom
Basement Heated, Interior Access, Poured Concrete, Shelving, Space For Rooms, Sump Pump, Unfinished, Windows
Main Level Bedrooms 1
Interior
Interior Features Attic, Bar, Central Vacuum, Crown Moldings, Dining Area, Exposed Beams, Floor Plan - Traditional, Formal/Separate Dining Room, Kitchen - Eat-In, Kitchen - Gourmet, Kitchen - Table Space, Primary Bath(s), Pantry, Recessed Lighting, Skylight(s), Tub Shower, Wainscotting, Walk-in Closet(s), Upgraded Countertops, Wet/Dry Bar, Wood Stove, Built-Ins
Hot Water Natural Gas
Heating Forced Air, Humidifier, Programmable Thermostat, Wood Burn Stove, Baseboard - Electric
Cooling Central A/C, Programmable Thermostat
Flooring Ceramic Tile, Marble, Vinyl, Wood, Concrete
Fireplaces Number 1
Fireplaces Type Brick, Mantel(s), Wood
Equipment Built-In Microwave, Built-In Range, Central Vacuum, Dishwasher, Disposal, Dryer - Gas, ENERGY STAR Refrigerator, ENERGY STAR Dishwasher, Exhaust Fan, Humidifier, Icemaker, Oven - Self Cleaning, Oven/Range - Gas, Refrigerator, Stainless Steel Appliances, Washer - Front Loading, Washer
Furnishings No
Fireplace Y
Window Features Bay/Bow,Double Hung,Energy Efficient,Screens,Skylights,Vinyl Clad,Casement,ENERGY STAR Qualified,Replacement
Appliance Built-In Microwave, Built-In Range, Central Vacuum, Dishwasher, Disposal, Dryer - Gas, ENERGY STAR Refrigerator, ENERGY STAR Dishwasher, Exhaust Fan, Humidifier, Icemaker, Oven - Self Cleaning, Oven/Range - Gas, Refrigerator, Stainless Steel Appliances, Washer - Front Loading, Washer
Heat Source Natural Gas, Wood
Laundry Main Floor, Has Laundry
Exterior
Exterior Feature Deck(s), Patio(s)
Garage Garage - Front Entry, Garage Door Opener, Oversized
Garage Spaces 6.0
Fence Rear, Split Rail, Vinyl
Pool Concrete, Fenced, Filtered, In Ground
Utilities Available Cable TV, Natural Gas Available, Fiber Optics Available, Other
Waterfront N
Water Access N
View Garden/Lawn
Roof Type Architectural Shingle
Accessibility 32\"+ wide Doors, Doors - Lever Handle(s), Doors - Swing In
Porch Deck(s), Patio(s)
Parking Type Attached Garage, Driveway, Off Street
Attached Garage 2
Total Parking Spaces 6
Garage Y
Building
Lot Description Backs to Trees, Front Yard, Landscaping, Level, Private, Rear Yard, SideYard(s)
Story 4
Foundation Crawl Space, Slab, Concrete Perimeter
Sewer Public Sewer
Water Public
Architectural Style Split Level
Level or Stories 4
Additional Building Above Grade
Structure Type Beamed Ceilings,Brick,Dry Wall
New Construction N
Schools
Elementary Schools Pot Spring
Middle Schools Ridgely
High Schools Dulaney
School District Baltimore County Public Schools
Others
Senior Community No
Tax ID 04080819079089
Ownership Fee Simple
SqFt Source Assessor
Security Features Carbon Monoxide Detector(s),Fire Detection System
Horse Property N
Special Listing Condition Standard
Read Less Info
Want to know what your home might be worth? Contact us for a FREE valuation!

Our team is ready to help you sell your home for the highest possible price ASAP

Bought with John C Kantorski Jr. • Cummings & Co. Realtors
GET MORE INFORMATION





