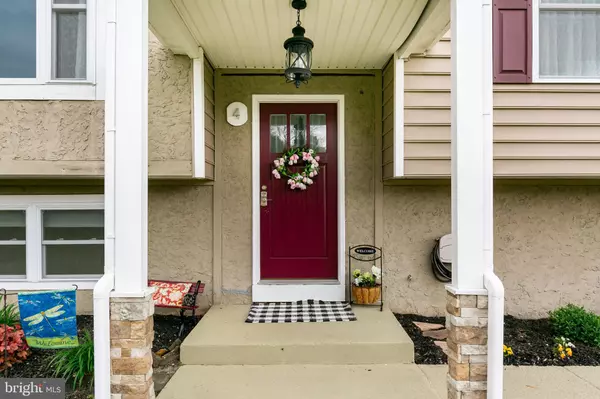For more information regarding the value of a property, please contact us for a free consultation.
Key Details
Sold Price $240,000
Property Type Single Family Home
Sub Type Detached
Listing Status Sold
Purchase Type For Sale
Square Footage 2,172 sqft
Price per Sqft $110
Subdivision None Available
MLS Listing ID NJCD393022
Sold Date 07/17/20
Style Bi-level
Bedrooms 4
Full Baths 2
HOA Y/N N
Abv Grd Liv Area 2,172
Originating Board BRIGHT
Year Built 1980
Annual Tax Amount $6,767
Tax Year 2019
Lot Size 0.344 Acres
Acres 0.34
Lot Dimensions 100.00 x 150.00
Property Description
Showings Will Be Confirmed! Virtual Tour Available! Welcome to 4 Lynlee Pl in Hammonton! Unpack your bags and enjoy! This home has already been completely upgraded so you can enjoy years of worry free living! The 4 Bed 2 Full bath home features just under 2,200 Sqft of living space. From the moment you enter the door will will fall in love with the light & bright design and endless natural light. This home features new bamboo floors that flow throughout the entire main level & in two of the upstairs bedrooms, recessed lighting throughout, and high end PotteryBarn Light Fixtures! The kitchen is a farmhouse chef's delight! This kitchen features two tone solid wood cabinets with crown moulding, pull-out shelving organizers, in-cabinet lighting, under-cabinet lighting, under-cabinet outlets, Solid Granite Countertops, Subway Carrara Marble Backsplash, Floating Shelving, & Pot Filler... the list just goes on! No expense has been spared. Absolutely perfect for cooking or entertaining! As you make your way downstairs there is a beautiful less formal family room with a wood burning stove and custom stone wall with plenty of natural light and a walk out slider to the rear yard. Every where you continue to look you will see crown moulding and tons of recessed lighting. Making your way to the lower level bath you will fall in love with the MASSIVE 7-ft long full tile shower w/ dual shower heads, tile floors, and cooper sink. The master bedroom features new luxury vinyl plank waterproof flooring, recessed lighting, custom stained bead-board accent ceiling, & walk in closet! Most major systems have also been replaced.... Vinyl Windows, Architectural Roof, Seamless Gutters, Beaded Vinyl Siding, Instant Hot Water Tankless HWH, One of the AC & Heating Zones, Stainless Steel Chimney Liner, Stamped Asphalt Driveway... The list just goes on. Don't miss the opportunity to own a home like this! Better than a flipped house or new construction! This homeowner spared no expensive with top of the line systems and finishes! Save yourself thousands in construction costs & just move in and enjoy! Schedule your private showing today!
Location
State NJ
County Camden
Area Winslow Twp (20436)
Zoning PR6
Rooms
Other Rooms Living Room, Dining Room, Primary Bedroom, Bedroom 2, Bedroom 3, Kitchen, Family Room, Bedroom 1, Laundry, Primary Bathroom
Main Level Bedrooms 3
Interior
Interior Features Attic/House Fan, Cedar Closet(s), Crown Moldings, Floor Plan - Open, Kitchen - Country, Kitchen - Island, Primary Bath(s), Recessed Lighting, Upgraded Countertops, Walk-in Closet(s), Wine Storage
Hot Water Instant Hot Water, Natural Gas
Cooling Central A/C, Multi Units
Flooring Bamboo, Carpet
Equipment Refrigerator, Dishwasher, Built-In Microwave, Oven/Range - Gas, Washer, Dryer - Gas
Window Features Vinyl Clad,Replacement
Appliance Refrigerator, Dishwasher, Built-In Microwave, Oven/Range - Gas, Washer, Dryer - Gas
Heat Source Natural Gas
Exterior
Waterfront N
Water Access N
Roof Type Architectural Shingle
Accessibility Other Bath Mod, 36\"+ wide Halls, Roll-in Shower
Parking Type Driveway
Garage N
Building
Story 2
Sewer On Site Septic
Water Well
Architectural Style Bi-level
Level or Stories 2
Additional Building Above Grade, Below Grade
New Construction N
Schools
School District Winslow Township Public Schools
Others
Senior Community No
Tax ID 36-05802-00020
Ownership Fee Simple
SqFt Source Assessor
Acceptable Financing FHA, Conventional, Cash
Listing Terms FHA, Conventional, Cash
Financing FHA,Conventional,Cash
Special Listing Condition Standard
Read Less Info
Want to know what your home might be worth? Contact us for a FREE valuation!

Our team is ready to help you sell your home for the highest possible price ASAP

Bought with Henry P Carr • Crowley & Carr, Inc.
GET MORE INFORMATION





