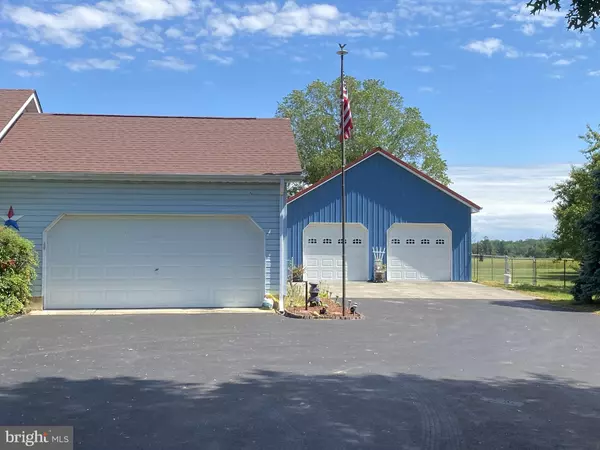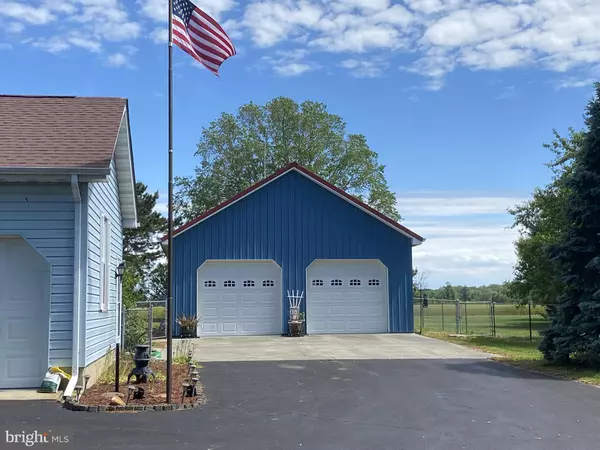For more information regarding the value of a property, please contact us for a free consultation.
Key Details
Sold Price $253,000
Property Type Single Family Home
Sub Type Detached
Listing Status Sold
Purchase Type For Sale
Square Footage 1,418 sqft
Price per Sqft $178
Subdivision None Available
MLS Listing ID DEKT239368
Sold Date 08/05/20
Style Ranch/Rambler
Bedrooms 3
Full Baths 2
HOA Y/N N
Abv Grd Liv Area 1,418
Originating Board BRIGHT
Year Built 1989
Annual Tax Amount $1,049
Tax Year 2019
Lot Size 1.000 Acres
Acres 1.0
Property Description
Visit this home virtually: http://www.vht.com/434074431/IDXS - Hard to find ranch home in the country on a gorgeous one acre fenced lot that backs to farmland! This well maintained home has 2 x 6 construction, 3 bdrms, 2 baths, a living room with a gas fireplace, dining room and eat in kitchen. Outside the front porch is the perfect spot to watch beautiful sunsets and the large fenced back yard is perfect to watch passing wildlife or enjoy watching the morning sunrise. There is a brick patio with plenty of room for a bbq grill, fire pit and to entertain. A wonderful feature of this home is the huge driveway that can easily hold an RV and a boat with extra parking for visiting friends and family. And in addition to the 2 car attached garage, there is also a large 32 x 26 (2) car detached garage/workshop with heat and a/c and a 12 x 32 walkup bonus room perfect for extra storage or to finish for a hang out room! And there is also a 10 x 16 storage shed out back for even more storage! This home is move in ready and includes all appliances, flag pole, ADT Alarm System, 2 motion lights and a 2-10 Home Trust Warranty for peace of mind. Septic certification has been completed. Move in ready and flexible closing date!
Location
State DE
County Kent
Area Lake Forest (30804)
Zoning AC
Rooms
Other Rooms Living Room, Dining Room, Primary Bedroom, Bedroom 2, Bedroom 3, Kitchen, Utility Room
Main Level Bedrooms 3
Interior
Heating Forced Air
Cooling Central A/C
Fireplaces Type Gas/Propane
Fireplace Y
Heat Source Electric
Exterior
Exterior Feature Deck(s), Patio(s)
Parking Features Garage - Front Entry, Garage Door Opener, Inside Access
Garage Spaces 7.0
Water Access N
Roof Type Shingle
Accessibility None
Porch Deck(s), Patio(s)
Attached Garage 2
Total Parking Spaces 7
Garage Y
Building
Story 1
Foundation Crawl Space
Sewer On Site Septic
Water Well
Architectural Style Ranch/Rambler
Level or Stories 1
Additional Building Above Grade, Below Grade
New Construction N
Schools
Elementary Schools Lake Forest Central
Middle Schools Chipman
High Schools Lake Forest
School District Lake Forest
Others
Senior Community No
Tax ID MD-00-15000-02-2310-000
Ownership Fee Simple
SqFt Source Assessor
Acceptable Financing Cash, Conventional, FHA, Rural Development, USDA, VA
Listing Terms Cash, Conventional, FHA, Rural Development, USDA, VA
Financing Cash,Conventional,FHA,Rural Development,USDA,VA
Special Listing Condition Standard
Read Less Info
Want to know what your home might be worth? Contact us for a FREE valuation!

Our team is ready to help you sell your home for the highest possible price ASAP

Bought with Stephanie M Beck • Keller Williams Realty




