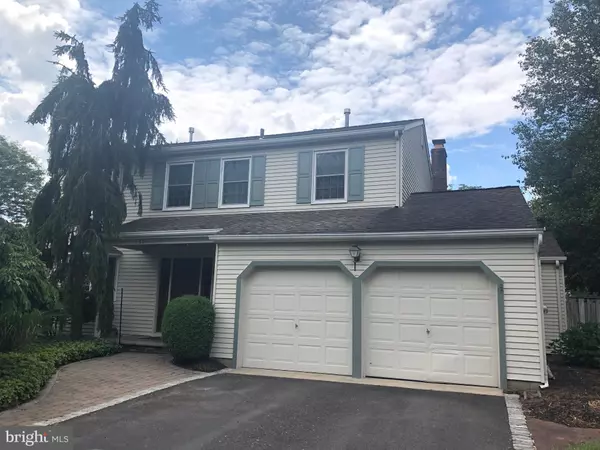For more information regarding the value of a property, please contact us for a free consultation.
Key Details
Sold Price $370,000
Property Type Single Family Home
Sub Type Detached
Listing Status Sold
Purchase Type For Sale
Square Footage 2,608 sqft
Price per Sqft $141
Subdivision Woodridge
MLS Listing ID NJBL375870
Sold Date 08/26/20
Style Colonial
Bedrooms 5
Full Baths 3
Half Baths 1
HOA Y/N N
Abv Grd Liv Area 2,608
Originating Board BRIGHT
Year Built 1983
Annual Tax Amount $11,092
Tax Year 2019
Lot Size 0.360 Acres
Acres 0.36
Lot Dimensions 0.00 x 0.00
Property Description
Welcome to this spacious 5 bedroom 3.5 bath home boasting a wonderfully versatile floor plan, a beautiful secluded garden and an in-ground pool to enjoy on sunny Summer days here in the delightful and sought after community of Woodridge in Medford. This excellent location affords convenient proximity to local main arteries like Rt 70 and 73, while still being within walking distance of historic Medford Main Street, with all its shops, restaurants, and seasonal festivities and Freedom Park, offering walking trails, picnic areas, playground, dog park, skating area and more. A paver walkway skirts the driveway and leads to a covered front entrance - essential in inclement weather. The front door features side lights, and opens to a foyer with coat closet. The foyer is open to the living room to your left, and adjoining dining room. The latter opens to the kitchen, which has been expanded and upgraded with subzero refrigerator, double wall oven and stainless dishwasher, white cabinetry and central island featuring granite countertop and built-in cook top. Off the kitchen a rear hall leads to the powder room and laundry room beyond, with a side entrance to the gardens. Next to the kitchen, find the den with a white brick fireplace. Alternatively, step down from the kitchen to the spacious family room, which has two sets of French doors to a rear deck, a skylight, a brick fireplace featuring a wood burning stove, and also access to the screened porch. But this is not all - off the family room find a first floor en suite bedroom with full bath, walk-in closet and walkout to a private deck with retractable awning for those really hot days. Let s venture upstairs to find a master suite with separate sitting room/study as well as three additional bedrooms served by a hall bathroom. The rear garden is fully fenced for privacy, and nicely landscaped, the gunite pool sits off to one side and beyond that, nestled among the shrubbery is a garden shed. The main deck also has a retractable awning, and the screened porch enjoys a skylight. This home has so much to offer, and is serviced by public water and sewer. It s >2600 square feet ensure there is plenty of room to spread out and to grow and must surely deserve your serious consideration.
Location
State NJ
County Burlington
Area Medford Twp (20320)
Zoning GMS
Rooms
Other Rooms Living Room, Dining Room, Primary Bedroom, Sitting Room, Bedroom 2, Bedroom 3, Bedroom 4, Family Room, Den, Laundry, Primary Bathroom, Full Bath, Screened Porch
Main Level Bedrooms 1
Interior
Interior Features Attic, Attic/House Fan, Carpet, Ceiling Fan(s), Entry Level Bedroom, Family Room Off Kitchen, Floor Plan - Traditional, Kitchen - Island, Primary Bath(s), Skylight(s), Stall Shower, Tub Shower, Upgraded Countertops, Water Treat System, Walk-in Closet(s)
Hot Water Electric
Cooling Central A/C, Zoned
Fireplaces Type Brick
Equipment Cooktop - Down Draft, Dishwasher, Disposal, Dryer - Electric, Oven - Double, Oven - Wall, Oven/Range - Electric, Refrigerator, Washer
Fireplace Y
Appliance Cooktop - Down Draft, Dishwasher, Disposal, Dryer - Electric, Oven - Double, Oven - Wall, Oven/Range - Electric, Refrigerator, Washer
Heat Source Natural Gas
Laundry Main Floor
Exterior
Garage Garage - Front Entry
Garage Spaces 2.0
Fence Privacy, Wood
Pool Gunite, In Ground
Waterfront N
Water Access N
Accessibility 2+ Access Exits
Parking Type Attached Garage
Attached Garage 2
Total Parking Spaces 2
Garage Y
Building
Lot Description Front Yard, Landscaping, Rear Yard, Private
Story 2
Foundation Slab
Sewer Public Sewer
Water Public
Architectural Style Colonial
Level or Stories 2
Additional Building Above Grade, Below Grade
New Construction N
Schools
Elementary Schools Milton H. Allen E.S.
Middle Schools Medford Twp Memorial
High Schools Shawnee H.S.
School District Medford Township Public Schools
Others
Senior Community No
Tax ID 20-00906 03-00013
Ownership Fee Simple
SqFt Source Assessor
Horse Property N
Special Listing Condition Standard
Read Less Info
Want to know what your home might be worth? Contact us for a FREE valuation!

Our team is ready to help you sell your home for the highest possible price ASAP

Bought with Naoji Moriuchi • Compass New Jersey, LLC - Moorestown
GET MORE INFORMATION





