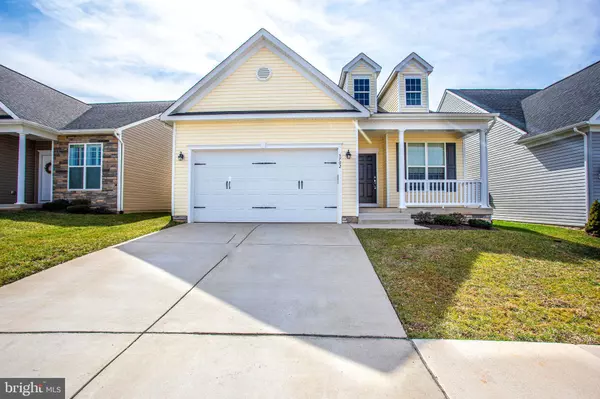For more information regarding the value of a property, please contact us for a free consultation.
Key Details
Sold Price $389,900
Property Type Single Family Home
Sub Type Detached
Listing Status Sold
Purchase Type For Sale
Square Footage 3,131 sqft
Price per Sqft $124
Subdivision River Crossing
MLS Listing ID VASP220022
Sold Date 09/02/20
Style Ranch/Rambler
Bedrooms 3
Full Baths 4
HOA Fees $73/mo
HOA Y/N Y
Abv Grd Liv Area 2,202
Originating Board BRIGHT
Year Built 2017
Annual Tax Amount $3,169
Tax Year 2020
Lot Size 5,878 Sqft
Acres 0.13
Property Description
Almost new home with Master Suite on the main level in a great location. This property is right behind Central Park (lots of shopping and restaurants) and is very convenient to Mary Washington Hospital in a 55 and older community. This open floor plan has it all, great main floor living space for the owner, with a Master Suite, Laundry, Office, and a big great room for entertaining. The upstairs features two big bedrooms and a full bath, PLUS almost 1,000 square feet of finished space in the basement with a Rec room, den and another full bath. Let the POA do your yard work!
Location
State VA
County Spotsylvania
Zoning P4*
Rooms
Other Rooms Primary Bedroom, Bedroom 2, Kitchen, Den, Foyer, Bedroom 1, Great Room, Laundry, Mud Room, Office, Recreation Room, Primary Bathroom, Full Bath
Basement Outside Entrance, Rear Entrance, Partially Finished
Main Level Bedrooms 1
Interior
Hot Water 60+ Gallon Tank
Heating Heat Pump(s)
Cooling Heat Pump(s)
Flooring Laminated, Vinyl, Carpet
Fireplaces Number 1
Fireplaces Type Gas/Propane
Equipment Built-In Microwave, Dishwasher, Oven/Range - Electric, Refrigerator, Washer, Dryer
Furnishings No
Fireplace Y
Appliance Built-In Microwave, Dishwasher, Oven/Range - Electric, Refrigerator, Washer, Dryer
Heat Source Electric
Laundry Main Floor
Exterior
Exterior Feature Deck(s)
Parking Features Garage - Front Entry, Garage Door Opener, Inside Access
Garage Spaces 2.0
Fence Vinyl
Utilities Available Under Ground
Water Access N
Roof Type Architectural Shingle
Accessibility Ramp - Main Level, Grab Bars Mod
Porch Deck(s)
Road Frontage Public
Attached Garage 2
Total Parking Spaces 2
Garage Y
Building
Story 2
Foundation Concrete Perimeter
Sewer Public Sewer
Water Public
Architectural Style Ranch/Rambler
Level or Stories 2
Additional Building Above Grade, Below Grade
Structure Type 9'+ Ceilings
New Construction N
Schools
School District Spotsylvania County Public Schools
Others
HOA Fee Include Lawn Care Front,Lawn Care Rear,Lawn Care Side,Lawn Maintenance,Trash,Common Area Maintenance
Senior Community Yes
Age Restriction 55
Tax ID 13-13-20-
Ownership Fee Simple
SqFt Source Assessor
Horse Property N
Special Listing Condition Standard
Read Less Info
Want to know what your home might be worth? Contact us for a FREE valuation!

Our team is ready to help you sell your home for the highest possible price ASAP

Bought with Jennifer L Short • CTI Real Estate




