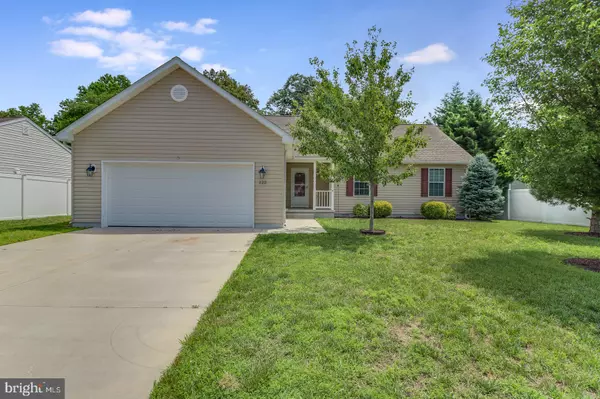For more information regarding the value of a property, please contact us for a free consultation.
Key Details
Sold Price $235,000
Property Type Single Family Home
Sub Type Detached
Listing Status Sold
Purchase Type For Sale
Square Footage 1,325 sqft
Price per Sqft $177
Subdivision Waters Edge
MLS Listing ID DEKT240178
Sold Date 09/04/20
Style Ranch/Rambler
Bedrooms 3
Full Baths 2
HOA Fees $14/ann
HOA Y/N Y
Abv Grd Liv Area 1,325
Originating Board BRIGHT
Year Built 2011
Annual Tax Amount $928
Tax Year 2019
Lot Size 0.257 Acres
Acres 0.26
Lot Dimensions 80.00 x 140.00
Property Description
Welcome to the sought after community of Water s Edge. This 3 BR, 2 bath ranch home is energy star certified. The kitchen has stainless steel appliances, tile backsplash, bar seating, & a full walk-in pantry. Off of the breakfast nook in the kitchen, french doors lead you out to the fully screened porch overlooking the tree-lined back yard. The kitchen is open to a large charming living room with Australian Cypress floors, board & batten style molding, & a high vaulted ceiling. The master bedroom features a walk-in closet & private single vanity bath. The 2 car garage is finished with a window, walk-in door and has been insulated. There is a whole house water treatment system. A vinyl fence on each side of the home offers additional privacy and their is a 6 zone irrigation system to keep the lawn looking great. This property will not last long as it is the only one listed within the community!
Location
State DE
County Kent
Area Milford (30805)
Zoning SINGLE FAMILY
Rooms
Other Rooms Primary Bedroom, Bedroom 2, Bedroom 3, Kitchen, Family Room
Main Level Bedrooms 3
Interior
Interior Features Carpet, Ceiling Fan(s), Chair Railings, Combination Kitchen/Dining, Family Room Off Kitchen, Floor Plan - Open, Walk-in Closet(s), Water Treat System, Wood Floors
Hot Water 60+ Gallon Tank, Electric
Heating Forced Air
Cooling Ceiling Fan(s), Central A/C
Flooring Carpet, Hardwood, Vinyl
Equipment Built-In Microwave, Dishwasher, Disposal, Dryer, Oven - Self Cleaning, Refrigerator, Washer, Water Conditioner - Owned, Water Heater
Furnishings No
Fireplace N
Appliance Built-In Microwave, Dishwasher, Disposal, Dryer, Oven - Self Cleaning, Refrigerator, Washer, Water Conditioner - Owned, Water Heater
Heat Source Natural Gas
Laundry Has Laundry, Main Floor
Exterior
Parking Features Garage - Front Entry
Garage Spaces 2.0
Water Access N
View Trees/Woods
Roof Type Shingle
Accessibility None
Attached Garage 2
Total Parking Spaces 2
Garage Y
Building
Lot Description Backs to Trees
Story 1
Sewer Public Sewer
Water Public
Architectural Style Ranch/Rambler
Level or Stories 1
Additional Building Above Grade, Below Grade
Structure Type Vaulted Ceilings
New Construction N
Schools
School District Milford
Others
Senior Community No
Tax ID MD-08-14102-01-1100-000
Ownership Fee Simple
SqFt Source Assessor
Security Features Smoke Detector
Acceptable Financing Cash, Conventional, FHA, USDA, VA
Horse Property N
Listing Terms Cash, Conventional, FHA, USDA, VA
Financing Cash,Conventional,FHA,USDA,VA
Special Listing Condition Standard
Read Less Info
Want to know what your home might be worth? Contact us for a FREE valuation!

Our team is ready to help you sell your home for the highest possible price ASAP

Bought with Demarcus L. Rush • Rush Home




