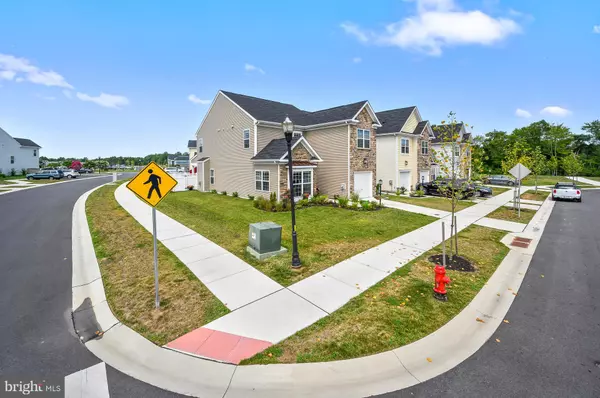For more information regarding the value of a property, please contact us for a free consultation.
Key Details
Sold Price $280,000
Property Type Townhouse
Sub Type End of Row/Townhouse
Listing Status Sold
Purchase Type For Sale
Square Footage 2,480 sqft
Price per Sqft $112
Subdivision Plantation Lakes
MLS Listing ID DESU165640
Sold Date 10/02/20
Style Coastal,Villa
Bedrooms 4
Full Baths 2
Half Baths 1
HOA Fees $363/mo
HOA Y/N Y
Abv Grd Liv Area 2,480
Originating Board BRIGHT
Year Built 2018
Annual Tax Amount $2,092
Tax Year 2019
Lot Size 4,356 Sqft
Acres 0.1
Lot Dimensions 40.00 x 112.00
Property Description
Plantation Lakes Golfers delight, unlimited golf is included with this townhome! This gorgeous sought-after Jefferson Villa is an end unit offering 4 bedrooms 2.5 baths and shows like a model! The master suite is conveniently located on the first floor with 3 other bedrooms, a full bath, and a spacious loft area upstairs. Upgrades galore throughout this 2018 Lennar built townhome. The main level features luxury wide plank flooring with carpet in the master. Master suite features a tray ceiling, his and her closets, as well as a dual vanity bathroom and tile shower. The best part about this home is the open and airy feel, overflowing with light. The entryway door is surrounded by sidelights offering a stunning entering touch. This chef style kitchen has the famous extended counter bar seating up to 6, stainless steel appliances, and a natural gas stove! Plenty of eating area with a formal dining room that can also be used as a flex room. Relax in your living room by the natural gas fireplace or enjoy your own backyard oasis with a large concrete patio featuring 2 stand-alone umbrellas for shade, a grass area for your pets, and a privacy fence for a more private feel. Walking distance to the clubhouse and restaurant, The Landing Bar & Grille. These Jefferson Villas are no longer being built in Plantation Lakes. Ring Home Security with Wifi Enhancer conveys with this home. Come take a look at this beauty, it is one you do not want to miss!
Location
State DE
County Sussex
Area Dagsboro Hundred (31005)
Zoning TN
Rooms
Other Rooms Primary Bathroom
Main Level Bedrooms 1
Interior
Hot Water Electric
Heating Forced Air, Heat Pump(s)
Cooling Central A/C
Flooring Vinyl, Carpet
Fireplaces Number 1
Fireplaces Type Gas/Propane
Equipment Refrigerator, Dishwasher, Microwave, Washer, Dryer, Disposal, Water Heater
Furnishings No
Fireplace Y
Window Features Screens
Appliance Refrigerator, Dishwasher, Microwave, Washer, Dryer, Disposal, Water Heater
Heat Source Natural Gas
Laundry Dryer In Unit, Has Laundry, Main Floor, Washer In Unit
Exterior
Exterior Feature Patio(s)
Parking Features Garage - Front Entry, Garage Door Opener
Garage Spaces 6.0
Fence Privacy
Utilities Available Cable TV, Phone, Natural Gas Available, Electric Available, Water Available
Amenities Available Basketball Courts, Bike Trail, Club House, Common Grounds, Dining Rooms, Exercise Room, Fitness Center, Golf Club, Golf Course, Golf Course Membership Available, Jog/Walk Path, Meeting Room, Party Room, Picnic Area, Tot Lots/Playground, Tennis Courts, Swimming Pool, Security, Recreational Center, Putting Green, Pool - Outdoor
Water Access N
Roof Type Architectural Shingle
Accessibility Level Entry - Main
Porch Patio(s)
Attached Garage 1
Total Parking Spaces 6
Garage Y
Building
Story 2
Sewer Public Sewer
Water Public
Architectural Style Coastal, Villa
Level or Stories 2
Additional Building Above Grade, Below Grade
New Construction N
Schools
School District Indian River
Others
HOA Fee Include Common Area Maintenance,Trash,Health Club,Pool(s),Recreation Facility,Road Maintenance,Snow Removal
Senior Community No
Tax ID 133-16.00-1232.00
Ownership Fee Simple
SqFt Source Assessor
Security Features Security System
Acceptable Financing Cash, Conventional
Listing Terms Cash, Conventional
Financing Cash,Conventional
Special Listing Condition Standard
Read Less Info
Want to know what your home might be worth? Contact us for a FREE valuation!

Our team is ready to help you sell your home for the highest possible price ASAP

Bought with Alfred Willis • Active Adults Realty




