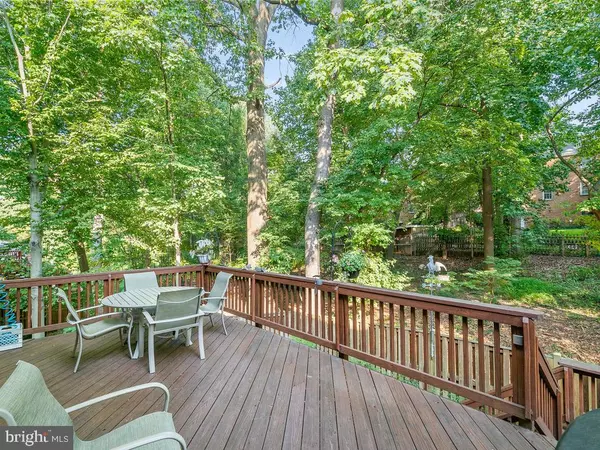For more information regarding the value of a property, please contact us for a free consultation.
Key Details
Sold Price $819,000
Property Type Townhouse
Sub Type End of Row/Townhouse
Listing Status Sold
Purchase Type For Sale
Square Footage 2,850 sqft
Price per Sqft $287
Subdivision Woodside
MLS Listing ID MDMC721736
Sold Date 10/05/20
Style Colonial
Bedrooms 3
Full Baths 2
Half Baths 3
HOA Fees $146/mo
HOA Y/N Y
Abv Grd Liv Area 2,850
Originating Board BRIGHT
Year Built 1993
Annual Tax Amount $7,205
Tax Year 2019
Lot Size 4,055 Sqft
Acres 0.09
Property Description
WALK TO METRO & VIBRANT DOWNTOWN SILVER SPRING FROM THIS JAW-DROPPING SPACIOUS CITY HOME! FOUR FINISHED LEVELS, GLEAMING HARDWOOD FLOORS, DRAMATIC DESIGN WITH SOARING CEILINGS AND LARGE AIRY RECEPTION ROOMS, PERFECT FOR ENTERTAINING AND HOSTING YOUR LARGEST DINNER PARTIES. TWO GAS FIREPLACES, FENCED VERY PRIVATE REAR YARD, DECK, SUMPTUOUS OWNERS RETREAT WITH A LOFT AND SKYLIGHTS. TONS OF CLOSETS AND FABULOUS CUSTOM BUILT-INS. RECENT ROOF, TOP OF THE LINE RECENT ANDERSON WINDOWS, TWO CAR GARAGE PLUS SO MUCH MORE! THIS HOME BACKS TO WOODS AND IS THE ONE OF THE BEST LOTS IN THIS FABULOUS ENCLAVE OF QUALITY BUILT BRICK BEAUTIES. TRULY A RARE FIND, THESE HOMES SELDOM COME TO THE MARKET FOR SALE, SO YOU DON'T WANT TO MISS THIS OPPORTUNITY! DINE ALFRESCO ON THE PRIVATE DECK AND ENJOY THE SIGHTS AND SOUNDS OF NATURE WITH THE LUSHLY LANDSCAPED GARDEN THAT ATTRACTS BEAUTIFUL SONGBIRDS. A COMMUTER, GARDENER AND ENTERTAINERS DREAM HOME WITH A WALK-SCORE OF 10! THE OVERSIZE TWO CAR GARAGE HAS RECESSED STORAGE AND BUILT-IN CRAFTSMAN SERIES CABINETS FOR THE HOBBYIST AND HAS SPACE FOR BIKES AND KAYAKS. WELCOME HOME AS THE OWNERS THOUGHT OF EVERYTHING!
Location
State MD
County Montgomery
Zoning RT8.0
Rooms
Basement Daylight, Full, Fully Finished, Front Entrance, Rear Entrance, Walkout Level, Windows
Interior
Interior Features Attic, Breakfast Area, Built-Ins, Ceiling Fan(s), Chair Railings, Crown Moldings, Family Room Off Kitchen, Floor Plan - Traditional, Floor Plan - Open, Formal/Separate Dining Room, Kitchen - Eat-In, Kitchen - Island, Recessed Lighting, Skylight(s), Soaking Tub, Upgraded Countertops, Walk-in Closet(s), Window Treatments, Wood Floors
Hot Water Natural Gas
Heating Forced Air
Cooling Central A/C, Zoned
Flooring Wood, Hardwood, Ceramic Tile
Fireplaces Number 2
Fireplaces Type Mantel(s), Fireplace - Glass Doors, Gas/Propane
Equipment Built-In Microwave, Dishwasher, Disposal, Dryer, Energy Efficient Appliances, ENERGY STAR Clothes Washer, Exhaust Fan, Oven - Double, Oven/Range - Gas, Refrigerator, Washer
Furnishings No
Fireplace Y
Window Features Atrium,Bay/Bow,Double Hung,Double Pane,Energy Efficient,ENERGY STAR Qualified,Insulated,Low-E,Palladian,Screens,Skylights,Sliding
Appliance Built-In Microwave, Dishwasher, Disposal, Dryer, Energy Efficient Appliances, ENERGY STAR Clothes Washer, Exhaust Fan, Oven - Double, Oven/Range - Gas, Refrigerator, Washer
Heat Source Natural Gas
Exterior
Exterior Feature Deck(s)
Garage Garage - Front Entry
Garage Spaces 6.0
Fence Wood, Rear
Waterfront N
Water Access N
View Trees/Woods
Roof Type Composite
Accessibility None
Porch Deck(s)
Parking Type Driveway, Attached Garage, Off Street, Other
Attached Garage 2
Total Parking Spaces 6
Garage Y
Building
Lot Description Cul-de-sac, Backs - Open Common Area, Backs to Trees, Landscaping, Secluded
Story 4
Sewer Public Sewer
Water Public
Architectural Style Colonial
Level or Stories 4
Additional Building Above Grade
Structure Type 9'+ Ceilings,2 Story Ceilings,High,Vaulted Ceilings
New Construction N
Schools
School District Montgomery County Public Schools
Others
Pets Allowed Y
HOA Fee Include Common Area Maintenance,Lawn Care Front,Reserve Funds,Snow Removal
Senior Community No
Tax ID 161302868811
Ownership Fee Simple
SqFt Source Assessor
Security Features Electric Alarm
Horse Property N
Special Listing Condition Standard
Pets Description Dogs OK, Cats OK
Read Less Info
Want to know what your home might be worth? Contact us for a FREE valuation!

Our team is ready to help you sell your home for the highest possible price ASAP

Bought with Edwin H Dugas • Coldwell Banker Realty - Washington
GET MORE INFORMATION





