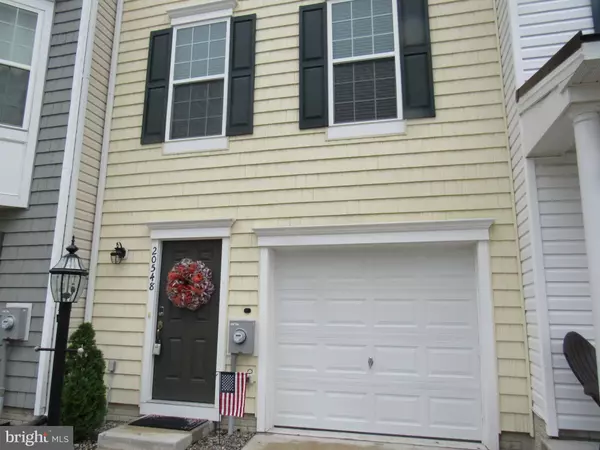For more information regarding the value of a property, please contact us for a free consultation.
Key Details
Sold Price $178,000
Property Type Townhouse
Sub Type Interior Row/Townhouse
Listing Status Sold
Purchase Type For Sale
Square Footage 1,246 sqft
Price per Sqft $142
Subdivision Plantation Lakes
MLS Listing ID DESU166970
Sold Date 10/09/20
Style Side-by-Side
Bedrooms 2
Full Baths 2
Half Baths 1
HOA Fees $127/mo
HOA Y/N Y
Abv Grd Liv Area 1,246
Originating Board BRIGHT
Year Built 2017
Annual Tax Amount $1,464
Tax Year 2019
Lot Size 1,307 Sqft
Acres 0.03
Lot Dimensions 18.00 x 95.00
Property Description
VERY well maintained one owner 2 Bedroom, 2-1/2 Bath home in very desirable Plantation Lakes Community. Not only is this home close to the beaches and plenty of shopping and restaurants, you also have so many amenities right in your own neighborhood that you will never have to leave! Beautiful common areas, walking trails, tennis courts, fitness center, play area, restaurants, and clubhouse (golfing is available at an additional cost). This cozy home offers first floor recreational room / utility room or den....your choice! A first-floor powder room is easily accessible from either outside or the one car garage. On the second floor, the main living area boasts a kitchen/dining combo with a great living area, beautiful black appliances, and a wonderful pantry. Overlook the low-maintenance deck and common area from your dining area. What a great place to relax on warm summer evenings. Third floor is for relaxation. The master bedroom has an incredible walk-in closet, and enjoy the double-sink master bath. Second bedroom also has a full bath. Make an appointment today to see this great home and community.
Location
State DE
County Sussex
Area Dagsboro Hundred (31005)
Zoning TOWN
Rooms
Other Rooms Primary Bedroom, Kitchen, Family Room, Recreation Room
Interior
Interior Features Carpet, Kitchen - Island, Primary Bath(s), Walk-in Closet(s), Recessed Lighting, Pantry, Combination Kitchen/Dining
Hot Water Natural Gas
Heating Forced Air
Cooling Central A/C
Flooring Carpet, Vinyl
Equipment Built-In Microwave, Compactor, Dishwasher, Disposal, Dryer - Gas, Icemaker, Oven/Range - Electric, Refrigerator, Washer/Dryer Stacked, Water Heater
Furnishings No
Fireplace N
Window Features Screens
Appliance Built-In Microwave, Compactor, Dishwasher, Disposal, Dryer - Gas, Icemaker, Oven/Range - Electric, Refrigerator, Washer/Dryer Stacked, Water Heater
Heat Source Natural Gas
Exterior
Exterior Feature Deck(s)
Parking Features Garage - Front Entry
Garage Spaces 2.0
Amenities Available Common Grounds, Tennis Courts, Swimming Pool, Security, Jog/Walk Path, Fitness Center
Water Access N
Roof Type Architectural Shingle
Accessibility None
Porch Deck(s)
Attached Garage 1
Total Parking Spaces 2
Garage Y
Building
Lot Description Backs - Open Common Area, Landscaping
Story 3
Foundation Slab
Sewer Public Sewer
Water Public
Architectural Style Side-by-Side
Level or Stories 3
Additional Building Above Grade, Below Grade
Structure Type Vaulted Ceilings
New Construction N
Schools
School District Indian River
Others
Pets Allowed Y
Senior Community No
Tax ID 133-16.00-1515.00
Ownership Fee Simple
SqFt Source Assessor
Acceptable Financing Cash, Conventional, FHA, VA, USDA
Horse Property N
Listing Terms Cash, Conventional, FHA, VA, USDA
Financing Cash,Conventional,FHA,VA,USDA
Special Listing Condition Standard
Pets Allowed Cats OK, Dogs OK
Read Less Info
Want to know what your home might be worth? Contact us for a FREE valuation!

Our team is ready to help you sell your home for the highest possible price ASAP

Bought with CHARLES STEVENSON • INDIAN RIVER LAND CO




