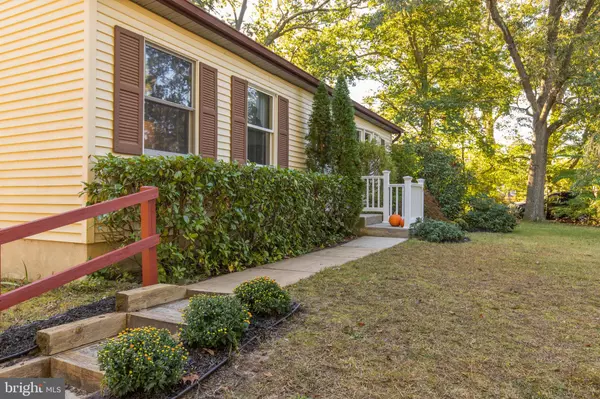For more information regarding the value of a property, please contact us for a free consultation.
Key Details
Sold Price $160,000
Property Type Single Family Home
Sub Type Detached
Listing Status Sold
Purchase Type For Sale
Square Footage 1,008 sqft
Price per Sqft $158
Subdivision None Available
MLS Listing ID NJCD404770
Sold Date 11/27/20
Style Ranch/Rambler
Bedrooms 2
Full Baths 1
HOA Y/N N
Abv Grd Liv Area 1,008
Originating Board BRIGHT
Year Built 1986
Annual Tax Amount $5,623
Tax Year 2020
Lot Size 0.362 Acres
Acres 0.36
Lot Dimensions 105.00 x 150.00
Property Description
This adorable rancher has everything you need and located on a quiet dead-end street. Situated on a park like lot, this charming 2 bedroom / 1 bath rancher is set up for easy living. A spacious living room greets you as you enter with a large window provides an abundance of natural light. The large eat-in kitchen offers plentiful cabinets and a large amount of counter space. Just down the hall you will find 2 well sized bedrooms with nice sized closets as well. The first floor is capped off with a full bathroom with oversized vanity and tub shower. Looking for space to entertain? This backyard is huge and offers plenty of space for you and your guests. A deck off of the kitchen is the perfect place for you to sit and relax overlooking the spacious yard. The rear yard is fully fenced fenced and the owner has had trees and shrubs removed to give you more open space and easy maintenance. The large open full basement is perfect for finishing and adding another living space to the home or if you need more storage you can add some shelving for some organized storage. If you are looking for easy living with tons of maintenance free features then look no further.
Location
State NJ
County Camden
Area Clementon Boro (20411)
Direction East
Rooms
Basement Unfinished, Full
Main Level Bedrooms 2
Interior
Interior Features Carpet, Combination Kitchen/Dining, Floor Plan - Traditional, Kitchen - Table Space
Hot Water Electric
Heating Forced Air
Cooling Central A/C
Flooring Carpet, Laminated
Equipment Dryer - Electric, Dishwasher, Oven/Range - Electric, Refrigerator, Washer
Furnishings Partially
Fireplace N
Appliance Dryer - Electric, Dishwasher, Oven/Range - Electric, Refrigerator, Washer
Heat Source Natural Gas
Laundry Basement
Exterior
Exterior Feature Deck(s)
Garage Spaces 3.0
Fence Chain Link, Fully
Waterfront N
Water Access N
Roof Type Shingle
Accessibility None
Porch Deck(s)
Parking Type Driveway
Total Parking Spaces 3
Garage N
Building
Lot Description Front Yard, Partly Wooded, Rear Yard
Story 1
Foundation Block
Sewer Public Sewer
Water Public
Architectural Style Ranch/Rambler
Level or Stories 1
Additional Building Above Grade, Below Grade
New Construction N
Schools
Elementary Schools Clementon
Middle Schools Clementon
High Schools Overbrook High School
School District Clementon Borough Public Schools
Others
Senior Community No
Tax ID 11-00006-00002
Ownership Fee Simple
SqFt Source Assessor
Acceptable Financing Cash, Conventional, FHA, VA
Listing Terms Cash, Conventional, FHA, VA
Financing Cash,Conventional,FHA,VA
Special Listing Condition Standard
Read Less Info
Want to know what your home might be worth? Contact us for a FREE valuation!

Our team is ready to help you sell your home for the highest possible price ASAP

Bought with Dorothy A Pellegrino • Weichert Realtors-Haddonfield
GET MORE INFORMATION





