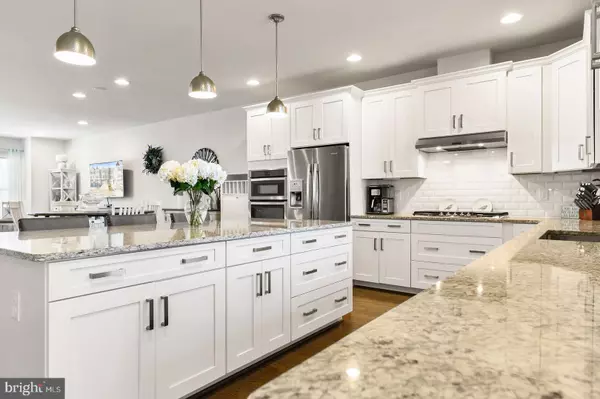For more information regarding the value of a property, please contact us for a free consultation.
Key Details
Sold Price $640,000
Property Type Townhouse
Sub Type Interior Row/Townhouse
Listing Status Sold
Purchase Type For Sale
Square Footage 2,792 sqft
Price per Sqft $229
Subdivision River Crest
MLS Listing ID VALO423780
Sold Date 12/01/20
Style Other
Bedrooms 4
Full Baths 3
Half Baths 1
HOA Fees $118/mo
HOA Y/N Y
Abv Grd Liv Area 2,792
Originating Board BRIGHT
Year Built 2016
Annual Tax Amount $5,972
Tax Year 2020
Lot Size 2,178 Sqft
Acres 0.05
Property Description
One of the best lots in the newer community of River Crest! Superb location, just minutes from One Loudoun, Trader Joe's, Dulles Town Center, IAD and all commuter routes. Open floorplan with extensions on all 3 levels, just under 2,800 sq ft. Enjoy watching the gorgeous sunsets and wildlife from the new Trex deck with lighting. Upgraded main level hardwood floors. Gourmet kitchen with granite countertops, SS appliances, wall oven, cooktop, tile backsplash and center island with ample counter space. Main level office makes the perfect school room for distant learning. Owner's suite with separate walk-in closets and luxurious bath with oversized shower and dual vanities. Additional private Trex deck off owner's suite overlooking mature trees and common area. All bathrooms boast granite countertops and upgraded tile flooring. Front loading 2 car garage with additional storage space. Upper level laundry room with folding station, storage space and oversized smart Samsung washer and dryer. Fully fenced yard with concrete patio. Walk-out lower level with brand new wood floors, 4th bedroom and 3rd full bath. Community is across from Bles Park with nature trails, the Potomac River, and athletic fields!
Location
State VA
County Loudoun
Zoning 18
Rooms
Basement Connecting Stairway, Fully Finished, Garage Access, Walkout Level, Windows
Interior
Interior Features Carpet, Dining Area, Family Room Off Kitchen, Floor Plan - Open, Kitchen - Gourmet, Kitchen - Island, Pantry, Recessed Lighting, Wood Floors
Hot Water Natural Gas
Heating Forced Air
Cooling Central A/C
Flooring Hardwood, Carpet
Equipment Built-In Range, Cooktop, Dishwasher, Disposal, Dryer
Fireplace N
Appliance Built-In Range, Cooktop, Dishwasher, Disposal, Dryer
Heat Source Natural Gas
Laundry Upper Floor
Exterior
Garage Additional Storage Area, Garage - Front Entry, Inside Access
Garage Spaces 4.0
Fence Fully
Amenities Available Common Grounds, Jog/Walk Path, Party Room, Pool - Outdoor, Tennis Courts, Tot Lots/Playground
Waterfront N
Water Access N
View Garden/Lawn, Trees/Woods
Accessibility None
Parking Type Attached Garage, Driveway, On Street
Attached Garage 2
Total Parking Spaces 4
Garage Y
Building
Lot Description Backs - Open Common Area, Backs to Trees
Story 3
Foundation Slab
Sewer Public Sewer
Water Public
Architectural Style Other
Level or Stories 3
Additional Building Above Grade, Below Grade
New Construction N
Schools
Elementary Schools Steuart W. Weller
Middle Schools Belmont Ridge
High Schools Riverside
School District Loudoun County Public Schools
Others
HOA Fee Include Common Area Maintenance,Lawn Care Front,Pool(s),Road Maintenance,Reserve Funds,Trash
Senior Community No
Tax ID 038170079000
Ownership Fee Simple
SqFt Source Assessor
Special Listing Condition Standard
Read Less Info
Want to know what your home might be worth? Contact us for a FREE valuation!

Our team is ready to help you sell your home for the highest possible price ASAP

Bought with Ericka S Black • Coldwell Banker Realty - Washington
GET MORE INFORMATION





