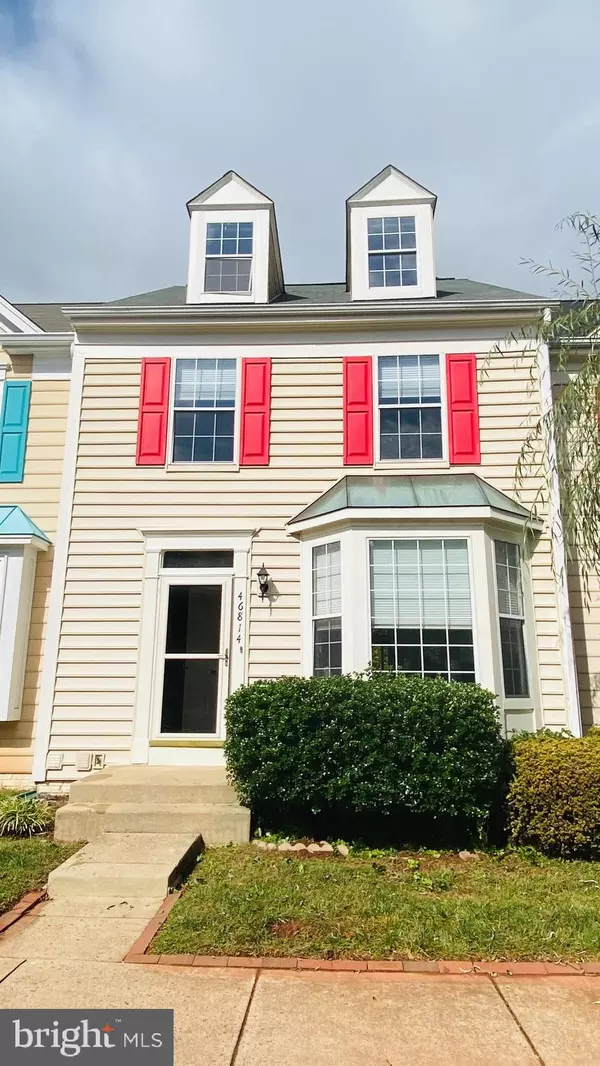For more information regarding the value of a property, please contact us for a free consultation.
Key Details
Sold Price $454,990
Property Type Townhouse
Sub Type Interior Row/Townhouse
Listing Status Sold
Purchase Type For Sale
Square Footage 2,150 sqft
Price per Sqft $211
Subdivision Potomac Lakes
MLS Listing ID VALO423668
Sold Date 12/03/20
Style Other
Bedrooms 3
Full Baths 3
Half Baths 1
HOA Fees $85/mo
HOA Y/N Y
Abv Grd Liv Area 1,542
Originating Board BRIGHT
Year Built 1994
Annual Tax Amount $3,991
Tax Year 2020
Lot Size 1,742 Sqft
Acres 0.04
Property Description
4-level townhouse in sought-after Potomac Lakes community. Main level features gleaming hardwood floors, spacious living and dining areas. Modern kitchen with expansive cabinets, granite countertops and stainless steel appliances plus eat-in area. Sliding door with picture window opens to large deck with private tree view. Upper level has two spacious rooms plus a loft that can be used as a bedroom or craft room. Master bedroom has vaulted ceiling and a skylight. Master bath has recently been remodeled (9/2020) with large jacuzzi soaking tub, separate frameless shower stall and a skylight. Upper hallway has a linen closet and a remodeled full bath (2017). Lower level has large vinyl plank flooring (2016), spacious recreation room, a den perfect for an office, an upgraded full bath (2020) and a walk-out patio to the fenced-in backyard which backs up against a walking trail. Entire house has been freshly painted ready for move-in. Too many nice features/updates to mention: bay window in living room, two dormers at the loft, 3-sided gas fireplace, washer & dryer (2013), newer roof (2016), Heating system (2016), Lennox AC (2017), smoke alarms (2017), as well as sliding glass doors and picture window (2017). This house will go fast.
Location
State VA
County Loudoun
Zoning 18
Rooms
Basement Fully Finished, Rear Entrance, Walkout Level, Windows
Interior
Interior Features Breakfast Area, Ceiling Fan(s), Combination Dining/Living, Floor Plan - Open, Pantry, Skylight(s), Soaking Tub, Walk-in Closet(s), Wood Floors
Hot Water Natural Gas
Heating Forced Air
Cooling Central A/C
Flooring Hardwood, Ceramic Tile, Vinyl, Carpet
Fireplaces Number 1
Fireplaces Type Gas/Propane
Fireplace Y
Heat Source Natural Gas
Laundry Dryer In Unit, Washer In Unit
Exterior
Garage Spaces 2.0
Fence Fully, Rear, Wood
Amenities Available Basketball Courts, Tennis Courts, Pool Mem Avail
Water Access N
View Trees/Woods
Accessibility None
Total Parking Spaces 2
Garage N
Building
Story 4
Sewer Public Sewer
Water Public
Architectural Style Other
Level or Stories 4
Additional Building Above Grade, Below Grade
New Construction N
Schools
Elementary Schools Horizon
Middle Schools River Bend
High Schools Potomac Falls
School District Loudoun County Public Schools
Others
HOA Fee Include Common Area Maintenance,Parking Fee,Reserve Funds,Road Maintenance,Snow Removal,Trash
Senior Community No
Tax ID 011370943000
Ownership Fee Simple
SqFt Source Assessor
Acceptable Financing Cash, Conventional, FHA, VA
Horse Property N
Listing Terms Cash, Conventional, FHA, VA
Financing Cash,Conventional,FHA,VA
Special Listing Condition Standard
Read Less Info
Want to know what your home might be worth? Contact us for a FREE valuation!

Our team is ready to help you sell your home for the highest possible price ASAP

Bought with Nader Bagheri • Weichert, REALTORS




