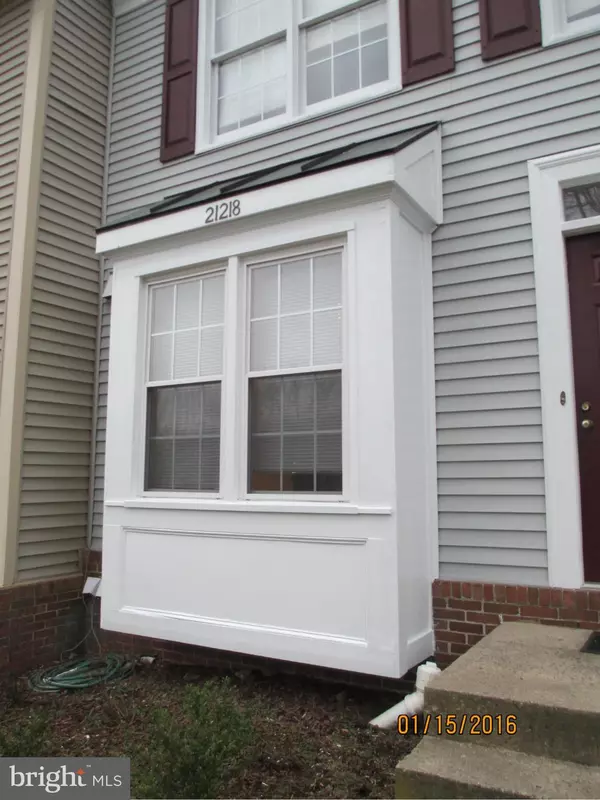For more information regarding the value of a property, please contact us for a free consultation.
Key Details
Sold Price $335,000
Property Type Townhouse
Sub Type Interior Row/Townhouse
Listing Status Sold
Purchase Type For Sale
Subdivision Ashburn Farm
MLS Listing ID 1000672217
Sold Date 04/01/16
Style Traditional
Bedrooms 3
Full Baths 3
Half Baths 1
HOA Fees $85/mo
HOA Y/N Y
Originating Board MRIS
Year Built 1988
Annual Tax Amount $3,683
Tax Year 2015
Lot Size 1,742 Sqft
Acres 0.04
Property Description
Rare 4-level townhouse in middle of Ashburn Farm. Master Bedroom loft for office or hobby. Quiet yet ideal location. Excellent starter home. Close to shopping. Basement w/Full Bath, Projector and surround sound (as-is). 2-level deck with common area view. Kitchen w/Bay Window. Close to employment centers, regional shopping and commuter arteries. Hurry. NEW PAINT (Inside & Out) plus NEW CARPET.
Location
State VA
County Loudoun
Rooms
Other Rooms Living Room, Dining Room, Primary Bedroom, Bedroom 2, Bedroom 3, Kitchen, Game Room, Loft
Basement Sump Pump, Improved
Interior
Interior Features Dining Area, Kitchen - Eat-In, Chair Railings, Primary Bath(s), Floor Plan - Traditional
Hot Water Natural Gas
Heating Forced Air
Cooling Heat Pump(s)
Fireplaces Number 1
Fireplaces Type Fireplace - Glass Doors, Mantel(s), Screen
Equipment Dishwasher, Disposal, Dryer - Front Loading, Exhaust Fan, Microwave, Oven/Range - Gas, Refrigerator, Washer
Fireplace Y
Window Features Bay/Bow
Appliance Dishwasher, Disposal, Dryer - Front Loading, Exhaust Fan, Microwave, Oven/Range - Gas, Refrigerator, Washer
Heat Source Natural Gas
Exterior
Exterior Feature Deck(s)
Parking On Site 2
Utilities Available Under Ground
Water Access N
Street Surface Black Top
Accessibility None
Porch Deck(s)
Garage N
Private Pool N
Building
Lot Description No Thru Street
Story 3+
Sewer Public Sewer
Water Public
Architectural Style Traditional
Level or Stories 3+
Structure Type Dry Wall,Vaulted Ceilings
New Construction N
Schools
Elementary Schools Cedar Lane
Middle Schools Trailside
High Schools Stone Bridge
School District Loudoun County Public Schools
Others
Senior Community No
Tax ID 086163319000
Ownership Fee Simple
Special Listing Condition Standard
Read Less Info
Want to know what your home might be worth? Contact us for a FREE valuation!

Our team is ready to help you sell your home for the highest possible price ASAP

Bought with Non Member • Metropolitan Regional Information Systems, Inc.




