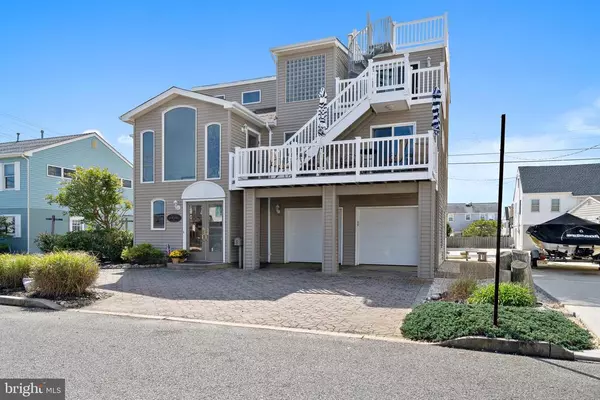For more information regarding the value of a property, please contact us for a free consultation.
Key Details
Sold Price $949,000
Property Type Single Family Home
Sub Type Detached
Listing Status Sold
Purchase Type For Sale
Square Footage 1,866 sqft
Price per Sqft $508
Subdivision Brighton Beach
MLS Listing ID NJOC403256
Sold Date 12/04/20
Style Contemporary
Bedrooms 3
Full Baths 3
HOA Y/N N
Abv Grd Liv Area 1,866
Originating Board BRIGHT
Year Built 1994
Annual Tax Amount $7,553
Tax Year 2020
Lot Size 3,900 Sqft
Acres 0.09
Lot Dimensions 65.00 x 60.00
Property Description
Updated 3 story home in Brighton Beach, featuring 3 BR's, 3 Full Baths, Living Room, Kitchen, Dining Room, Family Room, and bonus ground level game room and sitting room. Upper level Family Room has queen sleeper sofa, and can easily be converted to 4th Bedroom. Primary bedroom features walk-in closet, sliders to deck, whirlpool tub in master bath and sitting area with closet, outside primary bedroom. Kitchen features granite counter-tops and large pantry. Living room has skylights in a vaulted ceiling, door to new composite deck with patio furniture and vinyl railings. Junior suite has bath with shower and sliders to the main deck. Ground level features game room, laundry room, sitting room, and storage closets, and sitting room with futon, so the house sleeps 9 comfortably; plus large 2 car garage with work shop, utility room, and new garage doors. Convenient outside shower and storage shed. Ground level paver stone patio with railings (2017) and 3 decks--main deck in Azek composite with vinyl railings (2018), fiberglass deck off master bedroom, and fiberglass roof-top deck with bay views and partial ocean views. Central air & gas forced hot air heat with NEST thermostats. Solid seasonal rent history. Only 2 blocks to the beach , and beautiful bayside sunsets!
Location
State NJ
County Ocean
Area Long Beach Twp (21518)
Zoning R50
Direction North
Rooms
Other Rooms Living Room, Dining Room, Primary Bedroom, Sitting Room, Bedroom 2, Kitchen, Game Room, Bedroom 1, 2nd Stry Fam Rm, Laundry, Workshop, Bathroom 1, Bathroom 2
Main Level Bedrooms 2
Interior
Interior Features Ceiling Fan(s), Combination Kitchen/Dining, Pantry, Skylight(s), Stall Shower, Tub Shower, Upgraded Countertops, Walk-in Closet(s), Wood Floors
Hot Water Natural Gas
Heating Forced Air, Programmable Thermostat
Cooling Central A/C
Flooring Hardwood, Vinyl, Ceramic Tile
Equipment Built-In Microwave, Dishwasher, Dryer, Oven - Self Cleaning, Refrigerator, Washer, Water Heater
Furnishings Yes
Fireplace N
Window Features Palladian,Skylights
Appliance Built-In Microwave, Dishwasher, Dryer, Oven - Self Cleaning, Refrigerator, Washer, Water Heater
Heat Source Natural Gas
Laundry Lower Floor
Exterior
Exterior Feature Deck(s), Patio(s), Roof
Garage Garage - Front Entry, Garage Door Opener
Garage Spaces 7.0
Utilities Available Cable TV Available, Above Ground, Under Ground
Waterfront N
Water Access N
View Bay
Roof Type Asphalt
Street Surface Paved
Accessibility 2+ Access Exits, >84\" Garage Door
Porch Deck(s), Patio(s), Roof
Parking Type Attached Garage, Driveway, Off Street, On Street
Attached Garage 2
Total Parking Spaces 7
Garage Y
Building
Lot Description Landscaping, Level, No Thru Street
Story 3
Sewer Public Sewer
Water Public
Architectural Style Contemporary
Level or Stories 3
Additional Building Above Grade, Below Grade
Structure Type Dry Wall
New Construction N
Schools
School District Long Beach Island Schools
Others
Pets Allowed Y
Senior Community No
Tax ID 18-00013 01-00004 01
Ownership Fee Simple
SqFt Source Assessor
Security Features Carbon Monoxide Detector(s),Smoke Detector
Special Listing Condition Standard
Pets Description No Pet Restrictions
Read Less Info
Want to know what your home might be worth? Contact us for a FREE valuation!

Our team is ready to help you sell your home for the highest possible price ASAP

Bought with Sean Adams • RE/MAX at Barnegat Bay - Ship Bottom
GET MORE INFORMATION





