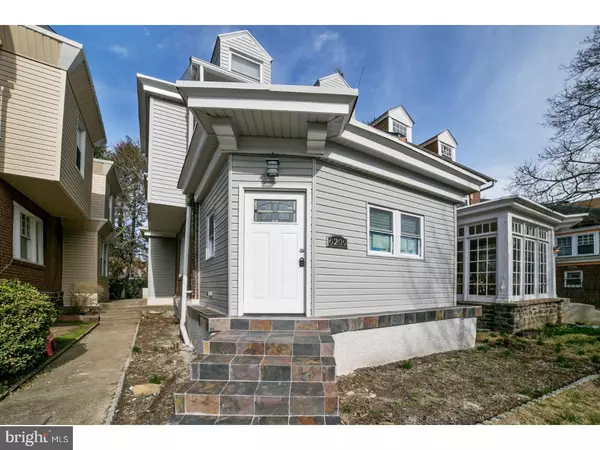For more information regarding the value of a property, please contact us for a free consultation.
Key Details
Sold Price $305,000
Property Type Single Family Home
Sub Type Twin/Semi-Detached
Listing Status Sold
Purchase Type For Sale
Square Footage 1,890 sqft
Price per Sqft $161
Subdivision Mt Airy (West)
MLS Listing ID 1000325360
Sold Date 05/25/18
Style Straight Thru
Bedrooms 5
Full Baths 3
Half Baths 1
HOA Y/N N
Abv Grd Liv Area 1,890
Originating Board TREND
Year Built 1918
Annual Tax Amount $3,064
Tax Year 2018
Lot Size 2,600 Sqft
Acres 0.06
Lot Dimensions 26X100
Property Description
Welcome to a beautiful 5 BR 3.5BA twin home. Located In West Mt.Airy! Minutes away from Germantown Avenue, Lincoln drive, 76 and more. This is a great block and a quiet area. Plenty of shopping centers/transportation near by. Walk into the the home you'll notice that there is a beautiful enclosed porch with exposed brick and tiled floors. Continue on inter the home where you'll walk right into the open floor planned home. To the right there is an accent wall equipped with a tv hookup for your big flat screen! The kitchen is fabulous! Granite counter tops, stainless steel appliances, 42" cabinets tiled back wall with a mixy backsplash. Walk to the second floor where there are 3 beautiful bedrooms! All bedrooms are equipped with ceiling fans and brand new carpet wall to wall. Hall bathroom has tiled floors white vanity and a full tub. Master bedroom is also equipped with a master bathroom! Bathroom has a spacious standup shower, light grey tiled floors and a white vanity. Third floor has 2 additional bedrooms with another gorgeous bathroom! There's also a finished basement with a washer and dryer hookup and a half bath! This home has brand new central heat/air, water heater, recessed lighting throughout the entire home brand new hardwood floors and private parking that can fit up to 2 cars! This won't last long schedule your showing today! Also tune into the virtual tour attached above!
Location
State PA
County Philadelphia
Area 19144 (19144)
Zoning RSA3
Rooms
Other Rooms Living Room, Dining Room, Primary Bedroom, Bedroom 2, Bedroom 3, Kitchen, Family Room, Bedroom 1, Laundry
Basement Full
Interior
Interior Features Breakfast Area
Hot Water Natural Gas
Heating Gas, Forced Air
Cooling Central A/C
Fireplace N
Heat Source Natural Gas
Laundry Basement
Exterior
Garage Spaces 2.0
Water Access N
Accessibility None
Total Parking Spaces 2
Garage N
Building
Story 3+
Sewer Public Sewer
Water Public
Architectural Style Straight Thru
Level or Stories 3+
Additional Building Above Grade
New Construction N
Schools
School District The School District Of Philadelphia
Others
Senior Community No
Tax ID 593166600
Ownership Fee Simple
Read Less Info
Want to know what your home might be worth? Contact us for a FREE valuation!

Our team is ready to help you sell your home for the highest possible price ASAP

Bought with Ame L Goldman • BHHS Fox & Roach-Center City Walnut




