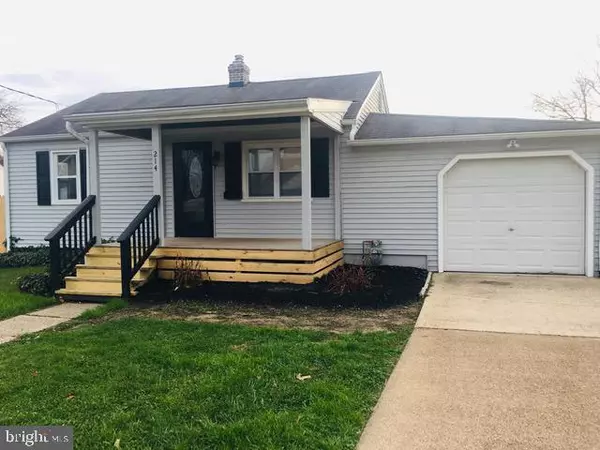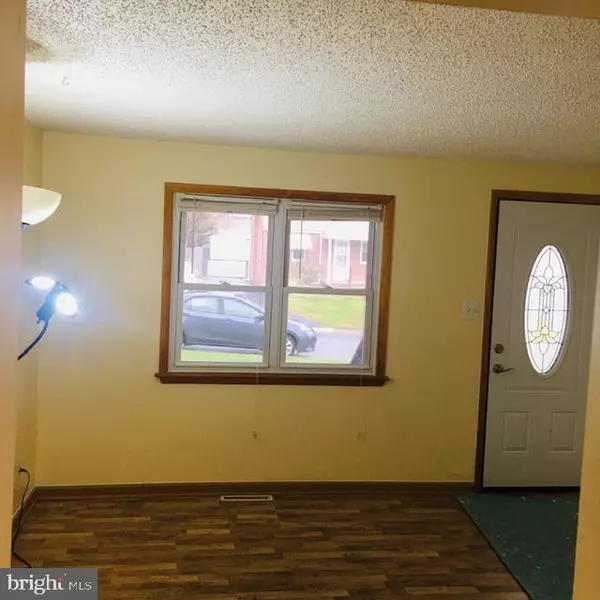For more information regarding the value of a property, please contact us for a free consultation.
Key Details
Sold Price $172,500
Property Type Single Family Home
Sub Type Detached
Listing Status Sold
Purchase Type For Sale
Square Footage 1,336 sqft
Price per Sqft $129
Subdivision Bayview Manor
MLS Listing ID DENC517672
Sold Date 01/08/21
Style Ranch/Rambler
Bedrooms 2
Full Baths 1
HOA Y/N N
Abv Grd Liv Area 1,000
Originating Board BRIGHT
Year Built 1953
Annual Tax Amount $910
Tax Year 2020
Lot Size 6,098 Sqft
Acres 0.14
Lot Dimensions 60.00 x 100.00
Property Description
Come see this renovated 2 bedroom, 1 Bath ranch home with an attached garage, large back yard and a open, clean unfinished basement! Upon entering from the front porch, you will find a living room with peek through to the kitchen breakfast nook. Check out the kitchen with granite and beautiful tile floor and back splash. Turn down the hall and you will find an updated bathroom that boast of tile flooring and tile bath surround. Don't forget to check out the sewing machine sink! Then you will come to the two bedrooms that have shiny hardwood flooring and natural lighting. Looking for more space, go through the last door in the hallway and down to the basement. The basement is bright, clean and open with a laundry area, including racks and shelving. This extra space which includes an air hockey table for your enjoyment is perfect if you want to renovate and make additional living space. Hurry, this adorable home will not last long!
Location
State DE
County New Castle
Area New Castle/Red Lion/Del.City (30904)
Zoning NC5
Rooms
Other Rooms Basement, Laundry, Bathroom 1
Basement Full, Drain, Heated, Poured Concrete, Shelving, Space For Rooms, Unfinished
Main Level Bedrooms 2
Interior
Interior Features Kitchen - Eat-In, Tub Shower, Upgraded Countertops, Wood Floors, Floor Plan - Traditional, Flat
Hot Water Natural Gas
Heating Forced Air
Cooling Central A/C
Flooring Wood, Ceramic Tile
Equipment Dryer - Gas, Refrigerator, Oven/Range - Gas
Appliance Dryer - Gas, Refrigerator, Oven/Range - Gas
Heat Source Natural Gas
Exterior
Parking Features Garage - Front Entry, Inside Access, Oversized
Garage Spaces 1.0
Fence Wood, Rear
Water Access N
Roof Type Pitched,Shingle
Accessibility 2+ Access Exits
Attached Garage 1
Total Parking Spaces 1
Garage Y
Building
Story 1
Foundation Block
Sewer No Septic System, Public Sewer
Water Public
Architectural Style Ranch/Rambler
Level or Stories 1
Additional Building Above Grade, Below Grade
New Construction N
Schools
School District Colonial
Others
Pets Allowed Y
Senior Community No
Tax ID 10-010.40-128
Ownership Fee Simple
SqFt Source Assessor
Acceptable Financing Cash, Conventional, FHA, FHA 203(k), VA
Listing Terms Cash, Conventional, FHA, FHA 203(k), VA
Financing Cash,Conventional,FHA,FHA 203(k),VA
Special Listing Condition Standard
Pets Allowed No Pet Restrictions
Read Less Info
Want to know what your home might be worth? Contact us for a FREE valuation!

Our team is ready to help you sell your home for the highest possible price ASAP

Bought with Daniel Borges • Coldwell Banker Realty




