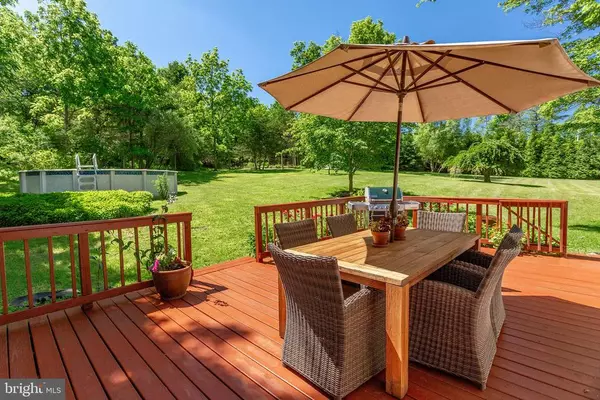For more information regarding the value of a property, please contact us for a free consultation.
Key Details
Sold Price $575,000
Property Type Single Family Home
Sub Type Detached
Listing Status Sold
Purchase Type For Sale
Subdivision Fox Hunt Ests
MLS Listing ID PABU509796
Sold Date 01/14/21
Style Other
Bedrooms 4
Full Baths 3
HOA Y/N N
Originating Board BRIGHT
Year Built 1950
Annual Tax Amount $5,790
Tax Year 2020
Lot Size 2.638 Acres
Acres 2.64
Lot Dimensions 0.00 x 0.00
Property Description
Cozy country home located within minutes of the village of Point Pleasant and Historic Delaware River. Enter into the large and open greeting room an addition that connects the Main House with the one bedroom in-law suite and the two-car garage. This is the main entrance to the home and a perfect place to greet visitors and guests. You will immediately notice the spectacular hardwood floors that run throughout the home. The house has been immaculately kept, and you can feel the love that has been poured into this home both inside and outside. The cozy wood-burning fireplace in the living room offers the warmth and ambiance you crave on those cold winter nights. The dining room and kitchen are just around the corner - the spacious kitchen has lots of counter space and a recently installed butcher block kitchen Island with additional storage and casual seating for two. The large room adjacent to the kitchen is currently used as a dining room but could easily be turned into a family room depending on the family needs. Open the sliding door and check out the view of the beautiful gardens and the large deck a great flow for all your summer barbeque and entertaining around the pool. The main floor also has a full bathroom and a nice size guest bedroom. The main bedroom suite is upstairs and recently updated with a new, full bath. There is also a large second bedroom on this floor. In addition, there is building on the property that has its own driveway, large enough for two cars and storage. This property comes complete with your own organic vegetable garden!
Location
State PA
County Bucks
Area Plumstead Twp (10134)
Zoning RO
Rooms
Other Rooms Living Room, Dining Room, Primary Bedroom, Kitchen, In-Law/auPair/Suite
Basement Full
Main Level Bedrooms 1
Interior
Hot Water Electric
Heating Forced Air, Radiant
Cooling Central A/C, Wall Unit
Flooring Carpet, Hardwood, Tile/Brick
Fireplaces Number 1
Fireplaces Type Wood
Equipment Dishwasher, Dryer, Stove, Washer, Refrigerator
Fireplace Y
Appliance Dishwasher, Dryer, Stove, Washer, Refrigerator
Heat Source Oil, Propane - Leased
Laundry Basement
Exterior
Parking Features Garage - Front Entry, Garage Door Opener, Inside Access
Garage Spaces 2.0
Pool Above Ground
Utilities Available Phone Available
Water Access N
Roof Type Shingle
Street Surface Paved
Accessibility None
Attached Garage 2
Total Parking Spaces 2
Garage Y
Building
Lot Description Front Yard, Level, Partly Wooded, Rear Yard, SideYard(s), Stream/Creek
Story 2
Sewer On Site Septic
Water Well
Architectural Style Other
Level or Stories 2
Additional Building Above Grade, Below Grade
New Construction N
Schools
School District Central Bucks
Others
Senior Community No
Tax ID 34-018-055
Ownership Fee Simple
SqFt Source Assessor
Acceptable Financing Cash, Conventional, FHA
Listing Terms Cash, Conventional, FHA
Financing Cash,Conventional,FHA
Special Listing Condition Standard
Read Less Info
Want to know what your home might be worth? Contact us for a FREE valuation!

Our team is ready to help you sell your home for the highest possible price ASAP

Bought with Michelle Harte • Coldwell Banker Hearthside-Lahaska




