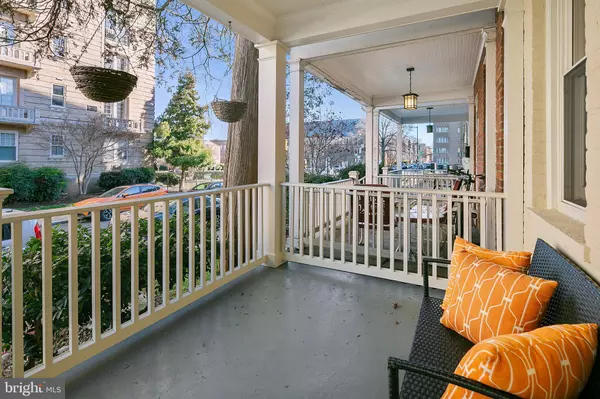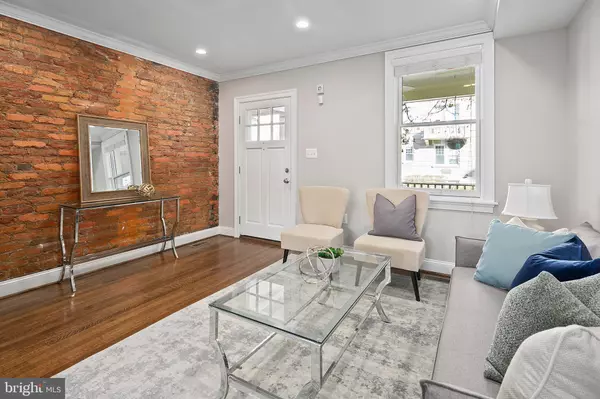For more information regarding the value of a property, please contact us for a free consultation.
Key Details
Sold Price $880,000
Property Type Townhouse
Sub Type Interior Row/Townhouse
Listing Status Sold
Purchase Type For Sale
Square Footage 1,197 sqft
Price per Sqft $735
Subdivision Mount Pleasant
MLS Listing ID DCDC500794
Sold Date 01/22/21
Style Federal
Bedrooms 3
Full Baths 2
HOA Y/N N
Abv Grd Liv Area 840
Originating Board BRIGHT
Year Built 1937
Annual Tax Amount $6,587
Tax Year 2020
Lot Size 1,167 Sqft
Acres 0.03
Property Description
Beautiful & well maintained porch-front home on tree-lined Newton Street! Hello desirable Mount Pleasant location! Completely renovated in 2015 with 3 bedrooms, 2 bathrooms and parking, this charming home has bespoke features abound. From the perfect front porch, walk into the open living room with good proportions for easy living featuring an exposed brick wall. The living room flows perfectly to the dining area and the kitchen, outfitted with a suite of stainless suite appliances, gas cooking, granite counters, and ample cabinet space. Upstairs includes two real, spacious bedrooms and one full bath. Step downstairs to your fully finished lower level with another bedroom, one full bathroom, recreation room, and laundry. The possibilities are endless, think work-from-home space, in-law suite, au-pair suite, rec room, extra family room, and more! The incredible Mount Pleasant location completes this opportunity- just a stone's throw to dining, groceries, stores, and more. Welcome home!
Location
State DC
County Washington
Zoning RF-1
Rooms
Basement Connecting Stairway, Full, Heated, Interior Access, Windows, Space For Rooms, Fully Finished
Interior
Interior Features Combination Dining/Living, Combination Kitchen/Dining, Crown Moldings, Dining Area, Floor Plan - Open, Kitchen - Table Space, Recessed Lighting, Skylight(s), Upgraded Countertops, Wood Floors, Ceiling Fan(s)
Hot Water Natural Gas
Heating Forced Air
Cooling Central A/C
Flooring Hardwood, Wood
Equipment Built-In Microwave, Dishwasher, Disposal, Dryer, Freezer, Microwave, Oven/Range - Gas, Refrigerator, Stove, Stainless Steel Appliances, Washer, Washer/Dryer Stacked
Fireplace N
Window Features Skylights,Double Hung
Appliance Built-In Microwave, Dishwasher, Disposal, Dryer, Freezer, Microwave, Oven/Range - Gas, Refrigerator, Stove, Stainless Steel Appliances, Washer, Washer/Dryer Stacked
Heat Source Natural Gas
Laundry Basement
Exterior
Exterior Feature Patio(s), Porch(es), Deck(s)
Garage Spaces 1.0
Water Access N
Accessibility None
Porch Patio(s), Porch(es), Deck(s)
Total Parking Spaces 1
Garage N
Building
Story 3
Sewer Public Sewer
Water Public
Architectural Style Federal
Level or Stories 3
Additional Building Above Grade, Below Grade
Structure Type Brick,High
New Construction N
Schools
School District District Of Columbia Public Schools
Others
Senior Community No
Tax ID 2610//0738
Ownership Fee Simple
SqFt Source Assessor
Special Listing Condition Standard
Read Less Info
Want to know what your home might be worth? Contact us for a FREE valuation!

Our team is ready to help you sell your home for the highest possible price ASAP

Bought with Edward Heid • Long & Foster Real Estate, Inc.




