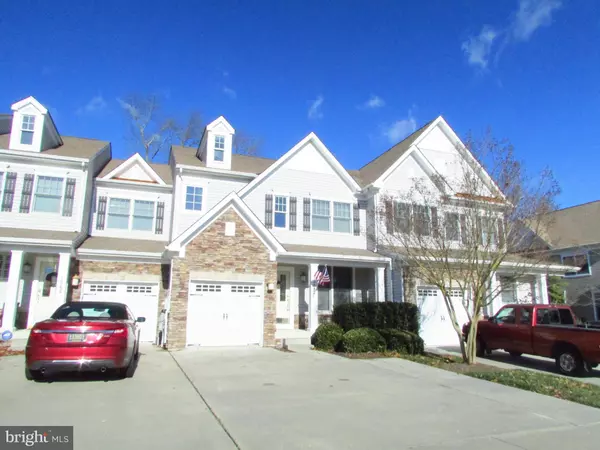For more information regarding the value of a property, please contact us for a free consultation.
Key Details
Sold Price $315,000
Property Type Townhouse
Sub Type Interior Row/Townhouse
Listing Status Sold
Purchase Type For Sale
Square Footage 984 sqft
Price per Sqft $320
Subdivision Whartons Bluff
MLS Listing ID DESU174740
Sold Date 01/29/21
Style Contemporary
Bedrooms 4
Full Baths 4
Half Baths 1
HOA Fees $221/qua
HOA Y/N Y
Abv Grd Liv Area 984
Originating Board BRIGHT
Year Built 2005
Annual Tax Amount $2,160
Tax Year 2020
Lot Dimensions 0.00 x 0.00
Property Description
Don't hesitate! Spacious 4 bedroom, 4.5 bath townhouse with waterfront location in Wharton's Bluff. This lovely residence features an open floor plan, first floor owner's bedroom with en-suite bath, the living room features a gas fireplace and access to the deck overlooking the common area and Indian River. The kitchen is well appointed with an island and access to the dining room. The second floor offers a 2nd bedroom with en-suite bath, a loft area with access to the 2nd floor deck and 2 additional guest bedrooms with a shared bath. Oh wait! there is a finished basement with lots of space for entertaining and games, a full bath, an unfinished storage area and walk out stairs. The community offers a pool, a fishing pier and kayak rack . Welcome home to the friendly Town of Millsboro, Delaware, tax free shopping, & award winning beaches are just a short drive away. Come enjoy the wonderful quality of life in Sussex County offers.
Location
State DE
County Sussex
Area Dagsboro Hundred (31005)
Zoning TN
Rooms
Basement Full, Partially Finished, Sump Pump, Walkout Stairs
Main Level Bedrooms 1
Interior
Interior Features Floor Plan - Open, Entry Level Bedroom, Kitchen - Island
Hot Water Propane
Heating Forced Air
Cooling Central A/C, Ceiling Fan(s)
Flooring Carpet, Ceramic Tile
Fireplaces Number 1
Fireplaces Type Fireplace - Glass Doors, Gas/Propane
Equipment Built-In Microwave, Built-In Range, Dishwasher, Disposal, Dryer - Electric, Refrigerator, Washer, Water Heater - High-Efficiency
Furnishings Partially
Fireplace Y
Appliance Built-In Microwave, Built-In Range, Dishwasher, Disposal, Dryer - Electric, Refrigerator, Washer, Water Heater - High-Efficiency
Heat Source Propane - Leased
Laundry Main Floor
Exterior
Exterior Feature Deck(s)
Parking Features Garage - Front Entry
Garage Spaces 1.0
Utilities Available Cable TV
Water Access Y
Water Access Desc Fishing Allowed,Canoe/Kayak
Roof Type Architectural Shingle
Street Surface Black Top
Accessibility Level Entry - Main
Porch Deck(s)
Road Frontage Private
Attached Garage 1
Total Parking Spaces 1
Garage Y
Building
Story 3
Foundation Other
Sewer Public Sewer
Water Public
Architectural Style Contemporary
Level or Stories 3
Additional Building Above Grade, Below Grade
New Construction N
Schools
School District Indian River
Others
Pets Allowed Y
Senior Community No
Tax ID 133-17.00-16.00-305A3
Ownership Condominium
Acceptable Financing Cash, Conventional
Horse Property N
Listing Terms Cash, Conventional
Financing Cash,Conventional
Special Listing Condition Standard
Pets Allowed Cats OK, Dogs OK
Read Less Info
Want to know what your home might be worth? Contact us for a FREE valuation!

Our team is ready to help you sell your home for the highest possible price ASAP

Bought with Kathryn R LANDON • Coldwell Banker Realty
GET MORE INFORMATION




