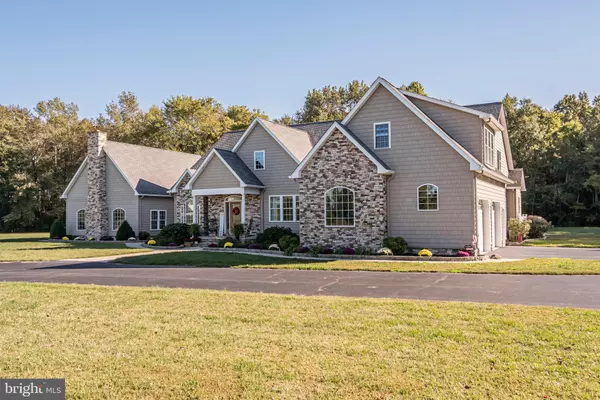For more information regarding the value of a property, please contact us for a free consultation.
Key Details
Sold Price $777,000
Property Type Single Family Home
Sub Type Detached
Listing Status Sold
Purchase Type For Sale
Square Footage 6,500 sqft
Price per Sqft $119
Subdivision None Available
MLS Listing ID DEKT243016
Sold Date 02/01/21
Style Cape Cod
Bedrooms 5
Full Baths 3
Half Baths 2
HOA Y/N N
Abv Grd Liv Area 6,500
Originating Board BRIGHT
Year Built 2010
Annual Tax Amount $3,456
Tax Year 2020
Lot Size 17.700 Acres
Acres 17.7
Property Description
You'll fall in love with this home before even stepping inside. As you turn onto the driveway, you'll quickly notice the privacy and thoughtful landscaping this property provides--trees lining the driveway, perfectly irrigated lawn, and the tranquil pond. This property was thoughtfully designed to encompass luxury AND country living. The home was custom built in 2010 and includes a plethora of amazing amenities to ensure a family has everything they could possibly need or want-comfort, entertainment space, luxurious upgrades and plenty of storage. If you enjoy the peaceful moments before the hustle and bustle of your day, then you'll just adore the cozy front porch--perfect for sipping your morning coffee, listening to the birds sing their morning tunes or reading your favorite novel! As you enter the home, you are welcomed by an elegant foyer with custom designed ceramic tile flooring and you will surely be captivated by the graceful designs and flawless layout of the home. This five bedroom home also features a grand kitchen with quartz countertops, an oversized pantry, formal dining room, cathedral ceilings in the great room, spacious bedrooms, three full bathrooms and two half bathrooms. The picturesque master suite includes a sitting area and access to the deck through elegant French-style doors. The master spa bathroom includes a double vanity, an oversized tub, a ceramic tiled shower with multiple shower heads, a water closet including an additional vanity, and a spacious master closet. The home also includes spacious interior and exterior entertainment spaces. There is a large covered porch and a composite deck, perfect for family barbeques as well as a large recreational room that includes a wood burning fireplace, a bar, and the second half bath. The home also features all natural stonework inside and outside of the home, a conditioned crawl space, and geothermal for the first floor of the home and a heat pump for the second story and recreational room,. The property includes two wells, a maintained peat septic system, and an extended, oversized, attached two car garage. You won't find a more meticulously maintained or one-of-a-kind home in this area. Don't miss out on such a rare opportunity to own this breathtaking, custom home! Schedule your tour today!
Location
State DE
County Kent
Area Milford (30805)
Zoning AR
Rooms
Main Level Bedrooms 3
Interior
Hot Water Electric
Heating Heat Pump(s), Other
Cooling Central A/C
Fireplaces Number 2
Fireplace Y
Heat Source Electric, Geo-thermal
Laundry Main Floor
Exterior
Parking Features Garage - Side Entry, Additional Storage Area, Oversized
Garage Spaces 2.0
Water Access N
View Water, Scenic Vista, Trees/Woods
Accessibility Level Entry - Main
Attached Garage 2
Total Parking Spaces 2
Garage Y
Building
Lot Description Pond, Premium
Story 2
Foundation Crawl Space
Sewer On Site Septic
Water Well
Architectural Style Cape Cod
Level or Stories 2
Additional Building Above Grade, Below Grade
New Construction N
Schools
School District Milford
Others
Senior Community No
Tax ID MN-00-18900-01-3300-000
Ownership Fee Simple
SqFt Source Assessor
Special Listing Condition Standard
Read Less Info
Want to know what your home might be worth? Contact us for a FREE valuation!

Our team is ready to help you sell your home for the highest possible price ASAP

Bought with Karen Michelle Rowe • RE/MAX Advantage Realty




