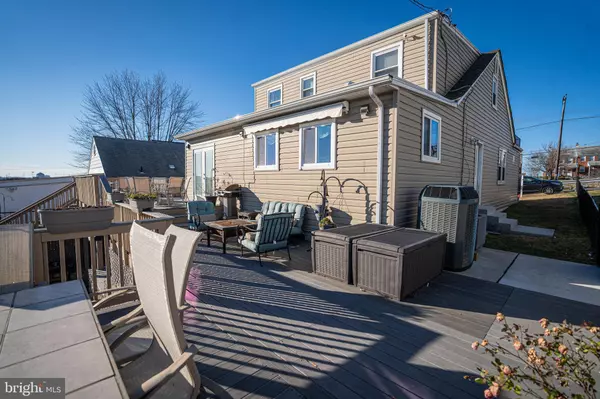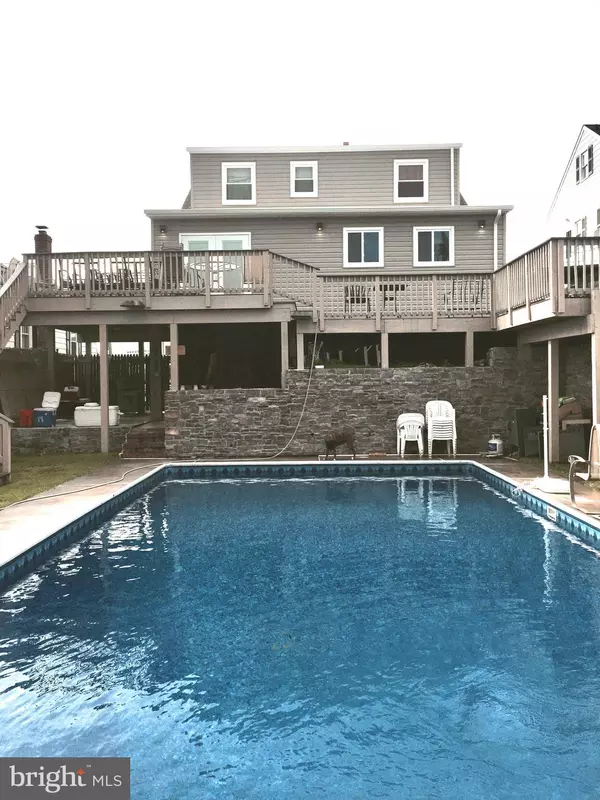For more information regarding the value of a property, please contact us for a free consultation.
Key Details
Sold Price $350,000
Property Type Single Family Home
Sub Type Detached
Listing Status Sold
Purchase Type For Sale
Square Footage 2,560 sqft
Price per Sqft $136
Subdivision Harbor View
MLS Listing ID MDBC516662
Sold Date 02/26/21
Style Colonial
Bedrooms 6
Full Baths 2
Half Baths 2
HOA Y/N N
Abv Grd Liv Area 1,660
Originating Board BRIGHT
Year Built 1940
Annual Tax Amount $3,404
Tax Year 2020
Lot Size 7,100 Sqft
Acres 0.16
Lot Dimensions 1.00 x
Property Description
This home has so much to offer including 4 bedrooms, 2 full baths and 2 half baths, Upon entry the foyer leads you to an open floor plan with main level laundry, private office with powder room which can be used as a 5th bedroom. The hardwood floors flow throughout and continue in the dining room and kitchen. There is an amazing amount of storage in the kitchen with the additional cabinet space surrounding the breakfast bar, also includes a separate pantry. The dining room leads to maintenance free decking 40x16 with a private outdoor under cover entertaining area 20x22, with a private pool changing room to add an additional convenience while entertaining at your in-ground pool, overlooking the entire city skyline. The fully finished lower level offers a kitchenette with separate eating area, cabinetry and a sink, full bathroom, separate laundry, with a private entrance and private living quarters which could be used as an au-pair suite. All major mechanical systems have been replaced within last 5 years, as well as the roof, the upper level bathroom includes a jetted 2 person tub with a steam shower including body sprays. This home also features dual zone HVAC.
Location
State MD
County Baltimore
Zoning 0R050
Rooms
Other Rooms Living Room, Dining Room, Primary Bedroom, Bedroom 2, Bedroom 3, Bedroom 4, Kitchen, Family Room, Foyer, Bedroom 1, Laundry, Recreation Room, Storage Room, Hobby Room, Full Bath, Half Bath
Basement Fully Finished
Main Level Bedrooms 1
Interior
Hot Water Natural Gas
Heating Forced Air
Cooling Central A/C
Flooring Hardwood, Ceramic Tile
Equipment Built-In Microwave, Refrigerator, Oven - Wall, Stove, Washer, Dryer, Dishwasher, Disposal, Exhaust Fan
Fireplace N
Appliance Built-In Microwave, Refrigerator, Oven - Wall, Stove, Washer, Dryer, Dishwasher, Disposal, Exhaust Fan
Heat Source Natural Gas
Exterior
Exterior Feature Deck(s), Patio(s), Roof, Wrap Around
Garage Spaces 2.0
Utilities Available Natural Gas Available
Water Access N
Roof Type Shingle
Accessibility None
Porch Deck(s), Patio(s), Roof, Wrap Around
Total Parking Spaces 2
Garage N
Building
Lot Description Front Yard, Landscaping, Private, Rear Yard
Story 3
Sewer Public Sewer
Water Public
Architectural Style Colonial
Level or Stories 3
Additional Building Above Grade, Below Grade
Structure Type Dry Wall
New Construction N
Schools
School District Baltimore County Public Schools
Others
Pets Allowed Y
Senior Community No
Tax ID 04121214000060
Ownership Fee Simple
SqFt Source Assessor
Acceptable Financing Cash, Conventional, FHA, VA
Horse Property N
Listing Terms Cash, Conventional, FHA, VA
Financing Cash,Conventional,FHA,VA
Special Listing Condition Standard
Pets Allowed No Pet Restrictions
Read Less Info
Want to know what your home might be worth? Contact us for a FREE valuation!

Our team is ready to help you sell your home for the highest possible price ASAP

Bought with Aldo M Figueroa • RE/MAX Components




