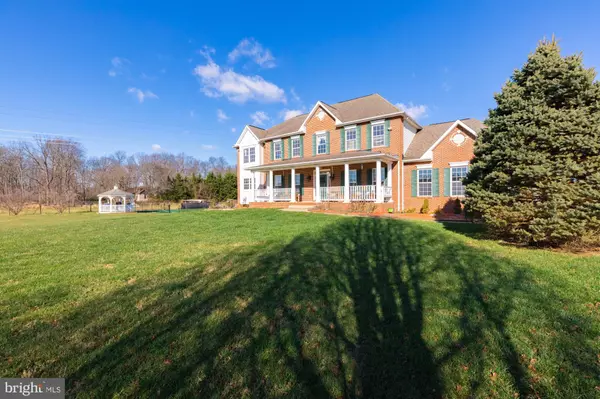For more information regarding the value of a property, please contact us for a free consultation.
Key Details
Sold Price $700,000
Property Type Single Family Home
Sub Type Detached
Listing Status Sold
Purchase Type For Sale
Square Footage 4,951 sqft
Price per Sqft $141
Subdivision Trapp Hill West
MLS Listing ID VACL112000
Sold Date 03/02/21
Style Colonial,Traditional
Bedrooms 4
Full Baths 3
Half Baths 1
HOA Y/N N
Abv Grd Liv Area 4,451
Originating Board BRIGHT
Year Built 2001
Annual Tax Amount $3,845
Tax Year 2020
Lot Size 2.940 Acres
Acres 2.94
Property Description
Lovely custom colonial on almost 3 acres in the Berryville countryside. 4 bedroom, 3 1/2 bath home with custom features that will delight. Main level primary suite with large walk in closet. The second level boasts 3 large bedrooms, one of which has an en-suite bathroom and the remaining two share a Jack and Jill bathroom. Large open floorplan in family room allows for ample natural light. This home has many custom features including; pool built in 2020 by Blue Haven Pools, kitchen stove that is pre-plumbed for gas, smart Samsung refrigerator, tankless water heater and gas lines that run to grill and smoker on newly expanded deck. Looking to store your garden equipment or create a shop? This home has sheds galore and dog kennels that have interior electricity, carpet and self feeding and watering mechanisms. Partially finished basement with additional washer/dryer, refrigerator, custom shower and media room. Projector and screen convey. Propane tank owned by Quarles with no rental fee as long as 1 full tank is purchased each year. Transferable warranties for pool, furnace and kitchen refrigerator. Comcast internet and tv provider! Carpets have been freshly cleaned. Seller is offering $10,000 in closing cost assistance to the purchaser. This could free up liquid cash for updating the home. The possibilities are endless! Don?t miss this opportunity! OPEN HOUSE SUNDAY 12/13 FROM 2-4. Groups of no more than 4 people will be allowed in at a time. Please follow covid-19 protocol and wear a mask.
Location
State VA
County Clarke
Zoning AOC
Rooms
Basement Partial, Partially Finished, Space For Rooms, Unfinished
Main Level Bedrooms 1
Interior
Interior Features Air Filter System, Breakfast Area, Carpet, Ceiling Fan(s), Crown Moldings, Family Room Off Kitchen, Floor Plan - Open, Floor Plan - Traditional, Formal/Separate Dining Room, Kitchen - Eat-In, Kitchen - Table Space, Soaking Tub, Tub Shower, Walk-in Closet(s), Water Treat System, Window Treatments, Wood Floors
Hot Water Natural Gas, Tankless
Heating Heat Pump(s)
Cooling Central A/C, Ceiling Fan(s)
Flooring Hardwood, Carpet
Fireplaces Number 1
Fireplaces Type Gas/Propane
Equipment Built-In Microwave, Cooktop, Dishwasher, Disposal, Dryer, Extra Refrigerator/Freezer, Icemaker, Oven - Wall, Refrigerator, Washer
Fireplace Y
Appliance Built-In Microwave, Cooktop, Dishwasher, Disposal, Dryer, Extra Refrigerator/Freezer, Icemaker, Oven - Wall, Refrigerator, Washer
Heat Source Natural Gas
Exterior
Exterior Feature Deck(s)
Garage Garage - Side Entry, Garage Door Opener, Other
Garage Spaces 3.0
Pool In Ground
Waterfront N
Water Access N
Accessibility None
Porch Deck(s)
Parking Type Attached Garage, Driveway
Attached Garage 3
Total Parking Spaces 3
Garage Y
Building
Lot Description Backs to Trees, Cleared, Landscaping, Private, Rear Yard
Story 3
Sewer On Site Septic
Water Well
Architectural Style Colonial, Traditional
Level or Stories 3
Additional Building Above Grade, Below Grade
Structure Type 2 Story Ceilings,9'+ Ceilings
New Construction N
Schools
School District Clarke County Public Schools
Others
Senior Community No
Tax ID 8--13-6
Ownership Fee Simple
SqFt Source Assessor
Special Listing Condition Standard
Read Less Info
Want to know what your home might be worth? Contact us for a FREE valuation!

Our team is ready to help you sell your home for the highest possible price ASAP

Bought with Rhiannon M Weitzman • EXP Realty, LLC
GET MORE INFORMATION





