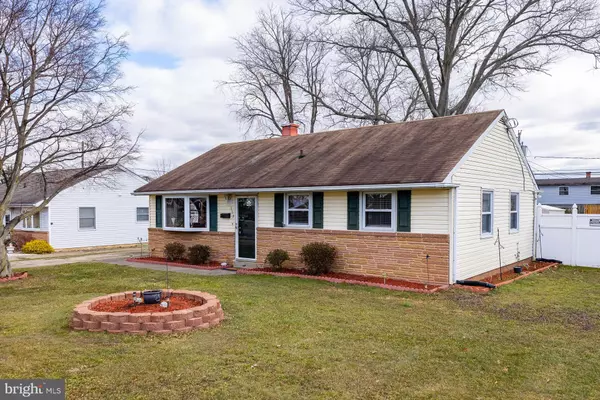For more information regarding the value of a property, please contact us for a free consultation.
Key Details
Sold Price $185,000
Property Type Single Family Home
Sub Type Detached
Listing Status Sold
Purchase Type For Sale
Square Footage 1,200 sqft
Price per Sqft $154
Subdivision Swanwyck Estates
MLS Listing ID DENC519770
Sold Date 03/17/21
Style Ranch/Rambler
Bedrooms 3
Full Baths 1
HOA Y/N Y
Abv Grd Liv Area 1,200
Originating Board BRIGHT
Year Built 1956
Annual Tax Amount $1,261
Tax Year 2020
Lot Size 8,276 Sqft
Acres 0.19
Lot Dimensions 65.00 x 131.50
Property Description
Well maintained, 3 bedroom, ranch style home in Swanwyck Estates. This home features new hardwood floors, living room with bay window, kitchen with updated cabinets, stainless steel appliances, gas cooking and pantry/laundry closet, expanded dining/family room with access to the rear deck overlooking a large, private fenced in back yard. Other amenities include replacement windows throughout, new hot water heater, new washer, custom blinds throughout, off street parking on a 3-car single driveway and a shed for additional storage. This property is conveniently located close to major highways, shopping, and restaurants.
Location
State DE
County New Castle
Area New Castle/Red Lion/Del.City (30904)
Zoning NC6.5
Rooms
Other Rooms Living Room, Primary Bedroom, Bedroom 2, Bedroom 3, Kitchen, Family Room
Main Level Bedrooms 3
Interior
Interior Features Ceiling Fan(s), Dining Area, Entry Level Bedroom, Pantry
Hot Water Natural Gas
Heating Forced Air
Cooling Central A/C
Flooring Hardwood, Carpet
Equipment Microwave, Refrigerator, Stainless Steel Appliances, Washer, Dryer, Water Heater
Furnishings No
Window Features Bay/Bow,Replacement
Appliance Microwave, Refrigerator, Stainless Steel Appliances, Washer, Dryer, Water Heater
Heat Source Natural Gas
Laundry Main Floor
Exterior
Exterior Feature Deck(s)
Garage Spaces 3.0
Fence Partially, Privacy
Water Access N
Roof Type Pitched,Shingle
Accessibility None
Porch Deck(s)
Total Parking Spaces 3
Garage N
Building
Story 1
Foundation Slab
Sewer Public Sewer
Water Public
Architectural Style Ranch/Rambler
Level or Stories 1
Additional Building Above Grade, Below Grade
New Construction N
Schools
Elementary Schools Carrie Downie
High Schools William Penn
School District Colonial
Others
HOA Fee Include Snow Removal
Senior Community No
Tax ID 10-015.10-218
Ownership Fee Simple
SqFt Source Assessor
Acceptable Financing Cash, Conventional, FHA, VA
Horse Property N
Listing Terms Cash, Conventional, FHA, VA
Financing Cash,Conventional,FHA,VA
Special Listing Condition Standard
Read Less Info
Want to know what your home might be worth? Contact us for a FREE valuation!

Our team is ready to help you sell your home for the highest possible price ASAP

Bought with Octavia F Samuels • Century 21 Gold Key Realty
GET MORE INFORMATION





