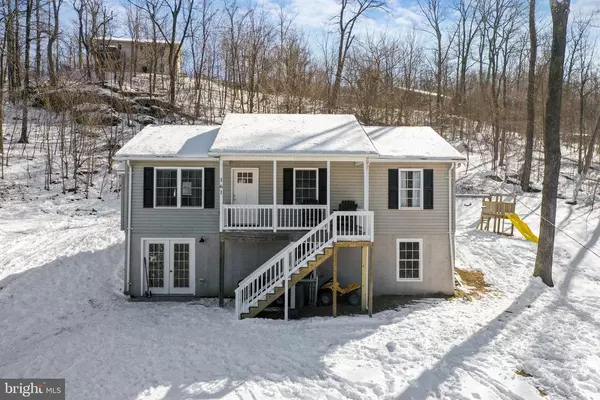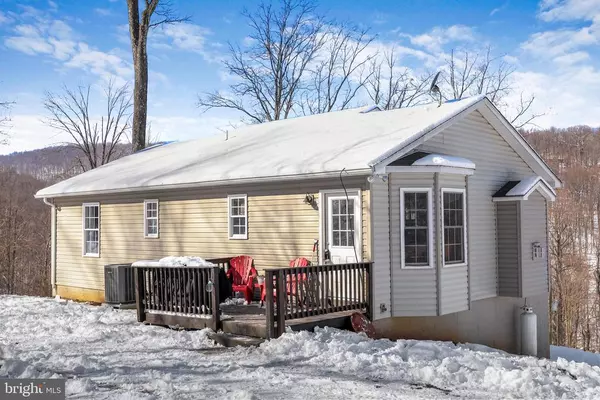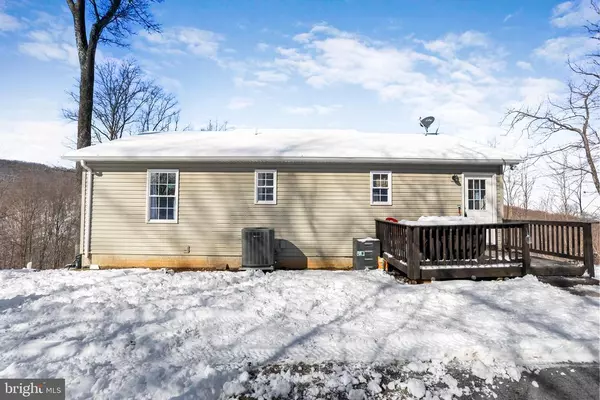For more information regarding the value of a property, please contact us for a free consultation.
Key Details
Sold Price $265,000
Property Type Single Family Home
Sub Type Detached
Listing Status Sold
Purchase Type For Sale
Square Footage 1,052 sqft
Price per Sqft $251
Subdivision Shen Farms Mt View
MLS Listing ID VAWR142552
Sold Date 03/25/21
Style Ranch/Rambler
Bedrooms 3
Full Baths 2
HOA Fees $14
HOA Y/N Y
Abv Grd Liv Area 1,052
Originating Board BRIGHT
Year Built 2006
Annual Tax Amount $1,196
Tax Year 2020
Lot Size 1.030 Acres
Acres 1.03
Property Description
New listing! Get your showing scheduled today before the snow moves in or this one may be gone! Main floor owner suite with a tiled shower stall. Spacious covered front deck Its the perfect spot to sit back and relax. Adorable Low maintenance vinyl Siding Rancher move in Ready ! 1 acre of land for plenty of room for your outdoor living area . Interior has been Recently painted , Tile flooring in the bathrooms and bathrooms have recently been updated .Hard Wood flooring in the living room and kitchen. Large open kitchen and living room with plenty of room for entertaining. The Kitchen has granite counter tops and stainless steel appliances. The living room has vaulted ceilings and a gas fireplace to cozy up too on these cool winter days. Full walkout basement with tons of potential to add to the square footage. Rough in for your third bathroom , basement has Windows for natural light. Schedule your appointment today before its gone! Community is in a Sanitary District which means the County maintains the road. The following link has updates planned on the roads in the area of Lookout Point Way. https://www.warrencountyva.net/phocadownload/Shenandoah-Farm-Sanitary-District-Manager-Updates/SFSD_FY2020-2021_AdoptedCIP.pdf Fees are taken out of your takes semi annually to the county Driveway was just graded and graveled
Location
State VA
County Warren
Zoning R
Rooms
Other Rooms Living Room, Primary Bedroom, Bedroom 2, Kitchen, Basement, Bedroom 1, Bathroom 1, Primary Bathroom
Basement Front Entrance, Full, Interior Access, Outside Entrance, Rough Bath Plumb, Space For Rooms, Walkout Level, Windows
Main Level Bedrooms 3
Interior
Interior Features Attic, Carpet, Ceiling Fan(s), Combination Dining/Living, Combination Kitchen/Dining, Combination Kitchen/Living, Entry Level Bedroom, Family Room Off Kitchen, Floor Plan - Open, Primary Bath(s), Pantry, Stall Shower, Tub Shower, Upgraded Countertops, Wood Floors, Water Treat System
Hot Water Electric
Heating Heat Pump(s)
Cooling Ceiling Fan(s), Central A/C, Heat Pump(s)
Flooring Ceramic Tile, Hardwood, Carpet
Fireplaces Number 1
Fireplaces Type Gas/Propane, Mantel(s), Screen
Equipment Built-In Microwave, Dishwasher, Oven/Range - Electric, Refrigerator, Stainless Steel Appliances, Stove, Water Conditioner - Owned, Water Heater
Furnishings No
Fireplace Y
Appliance Built-In Microwave, Dishwasher, Oven/Range - Electric, Refrigerator, Stainless Steel Appliances, Stove, Water Conditioner - Owned, Water Heater
Heat Source Electric, Propane - Owned
Laundry Basement, Hookup
Exterior
Exterior Feature Deck(s), Porch(es), Roof
Amenities Available Common Grounds, Lake
Water Access N
Roof Type Shingle
Accessibility None
Porch Deck(s), Porch(es), Roof
Road Frontage City/County
Garage N
Building
Lot Description Front Yard, No Thru Street, Rear Yard, Road Frontage
Story 1
Sewer On Site Septic
Water Well, Private
Architectural Style Ranch/Rambler
Level or Stories 1
Additional Building Above Grade, Below Grade
Structure Type 9'+ Ceilings,Vaulted Ceilings
New Construction N
Schools
School District Warren County Public Schools
Others
Pets Allowed Y
HOA Fee Include Common Area Maintenance,Road Maintenance,Snow Removal
Senior Community No
Tax ID 23C 72B 157A
Ownership Fee Simple
SqFt Source Assessor
Security Features Security System
Special Listing Condition Standard
Pets Allowed No Pet Restrictions
Read Less Info
Want to know what your home might be worth? Contact us for a FREE valuation!

Our team is ready to help you sell your home for the highest possible price ASAP

Bought with Jennifer Elaine Darwin • Network Realty Group
GET MORE INFORMATION





