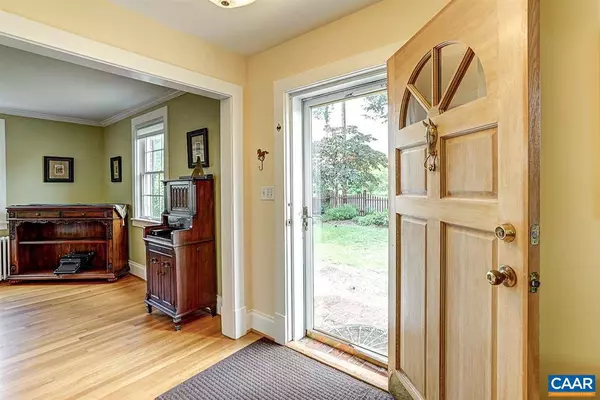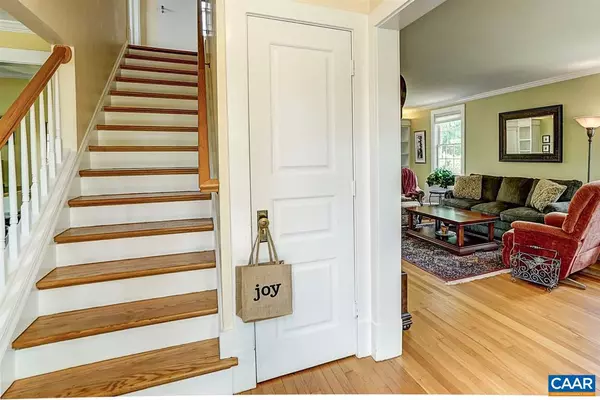For more information regarding the value of a property, please contact us for a free consultation.
Key Details
Sold Price $389,000
Property Type Single Family Home
Sub Type Detached
Listing Status Sold
Purchase Type For Sale
Square Footage 1,489 sqft
Price per Sqft $261
Subdivision Locust Grove
MLS Listing ID 577206
Sold Date 08/08/18
Style Cape Cod
Bedrooms 2
Full Baths 1
Half Baths 1
HOA Y/N N
Abv Grd Liv Area 1,489
Originating Board CAAR
Year Built 1946
Annual Tax Amount $2,425
Tax Year 2018
Lot Size 5,227 Sqft
Acres 0.12
Property Description
Exactly the charm and location you?ve been looking for in North Downtown! This updated, adorable brick cottage is centrally located and walkable to downtown, shopping, restaurants and more! Move in ready with new kitchen, beautiful hardwood floors, and custom built ins with a charming window seat in the the spacious living room AND a brick fireplace. You?ll love the updated kitchen with a breakfast bar, subway tile backsplash, and gas cooktop. Lots of natural light! 2 bedrooms and a full bath are located upstairs. Relax in the privacy of your fenced back yard with a cozy covered deck, spacious blue stone patio, and cedar shed for storage. This quiet street and fantastic location are the ideal spot for your next home!,Formica Counter,White Cabinets,Wood Cabinets,Fireplace in Living Room
Location
State VA
County Charlottesville City
Zoning R-1
Rooms
Other Rooms Living Room, Dining Room, Kitchen, Full Bath, Half Bath, Additional Bedroom
Basement Unfinished
Interior
Interior Features Breakfast Area, Kitchen - Eat-In, Kitchen - Island, Recessed Lighting
Heating Central, Hot Water
Cooling Programmable Thermostat, Heat Pump(s)
Flooring Hardwood
Fireplaces Number 1
Fireplaces Type Brick
Equipment Dryer, Washer, Dishwasher, Oven/Range - Gas, Refrigerator
Fireplace Y
Window Features Insulated,Double Hung
Appliance Dryer, Washer, Dishwasher, Oven/Range - Gas, Refrigerator
Heat Source Natural Gas
Exterior
Exterior Feature Deck(s), Porch(es)
Fence Fully
View Garden/Lawn
Roof Type Architectural Shingle
Accessibility None
Porch Deck(s), Porch(es)
Road Frontage Public
Garage N
Building
Lot Description Sloping
Story 1.5
Foundation Block
Sewer Public Sewer
Water Public, Rainwater Harvesting
Architectural Style Cape Cod
Level or Stories 1.5
Additional Building Above Grade, Below Grade
Structure Type High
New Construction N
Schools
Elementary Schools Burnley-Moran
Middle Schools Walker & Buford
High Schools Charlottesville
School District Charlottesville Cty Public Schools
Others
Ownership Other
Special Listing Condition Standard
Read Less Info
Want to know what your home might be worth? Contact us for a FREE valuation!

Our team is ready to help you sell your home for the highest possible price ASAP

Bought with PEG GILLILAND • CHARLOTTESVILLE SOLUTIONS




