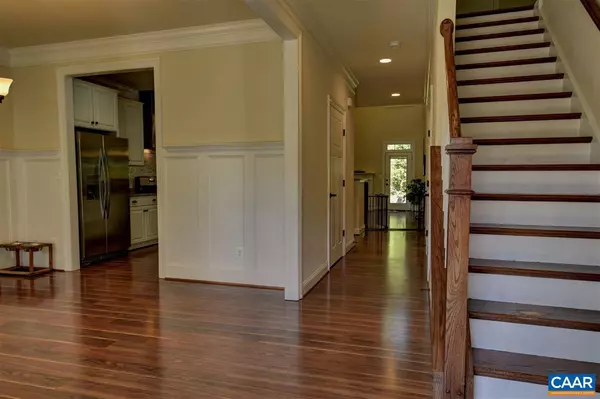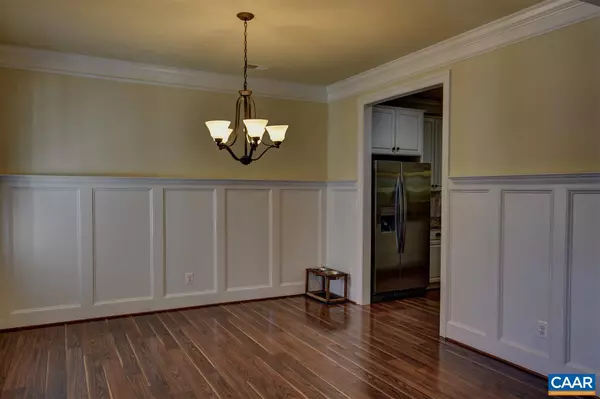For more information regarding the value of a property, please contact us for a free consultation.
Key Details
Sold Price $419,900
Property Type Single Family Home
Sub Type Detached
Listing Status Sold
Purchase Type For Sale
Square Footage 2,512 sqft
Price per Sqft $167
Subdivision Willow Glen
MLS Listing ID 596621
Sold Date 12/30/19
Style Craftsman
Bedrooms 4
Full Baths 2
Half Baths 1
HOA Fees $58/mo
HOA Y/N Y
Abv Grd Liv Area 2,512
Originating Board CAAR
Year Built 2014
Annual Tax Amount $3,241
Tax Year 2018
Lot Size 4,791 Sqft
Acres 0.11
Property Description
Like-new home in a prime location near NGIC, Target and the airport. The main level features hardwood floors throughout, chair rail in the dining room, vaulted ceilings in the living room and a kitchen that will wow you! The kitchen features a gas range, stainless appliances, granite counter tops, custom cabinets and a marble tile back splash plus a breakfast bar. The main floor master suite is rear facing with a large and upgraded bath and spacious walk-in closet. The upstairs include three large bedrooms, a loft and full bath plus a large walk-in storage space. One car attached garage. Fenced rear yard. Energy efficient upgrades include a tankless hot water heater, nest thermostat, energy star appliances and more. Pearl rated Gold.,Granite Counter,White Cabinets,Fireplace in Great Room
Location
State VA
County Albemarle
Zoning PRD
Rooms
Other Rooms Dining Room, Kitchen, Foyer, Great Room, Laundry, Loft, Primary Bathroom, Full Bath, Half Bath, Additional Bedroom
Interior
Interior Features Walk-in Closet(s), Breakfast Area, Recessed Lighting, Entry Level Bedroom
Hot Water Tankless
Cooling Programmable Thermostat, Heat Pump(s), Central A/C
Flooring Carpet, Ceramic Tile, Wood
Fireplaces Number 1
Fireplaces Type Gas/Propane
Equipment Dryer, Washer, Dishwasher, Disposal, Oven/Range - Gas, Microwave, Refrigerator, Energy Efficient Appliances, ENERGY STAR Dishwasher, Water Heater - Tankless
Fireplace Y
Appliance Dryer, Washer, Dishwasher, Disposal, Oven/Range - Gas, Microwave, Refrigerator, Energy Efficient Appliances, ENERGY STAR Dishwasher, Water Heater - Tankless
Heat Source Other
Exterior
Exterior Feature Porch(es)
Parking Features Garage - Front Entry
Fence Partially
Amenities Available Tot Lots/Playground
View Other, Trees/Woods, Garden/Lawn
Accessibility None
Porch Porch(es)
Attached Garage 1
Garage Y
Building
Lot Description Cul-de-sac
Story 2
Foundation Slab
Sewer Public Sewer
Water Public
Architectural Style Craftsman
Level or Stories 2
Additional Building Above Grade, Below Grade
New Construction N
Schools
Elementary Schools Baker-Butler
Middle Schools Sutherland
High Schools Albemarle
School District Albemarle County Public Schools
Others
HOA Fee Include Common Area Maintenance,Snow Removal,Trash
Ownership Other
Special Listing Condition Standard
Read Less Info
Want to know what your home might be worth? Contact us for a FREE valuation!

Our team is ready to help you sell your home for the highest possible price ASAP

Bought with KATELYN MANCINI • HOWARD HANNA ROY WHEELER REALTY - CHARLOTTESVILLE
GET MORE INFORMATION





