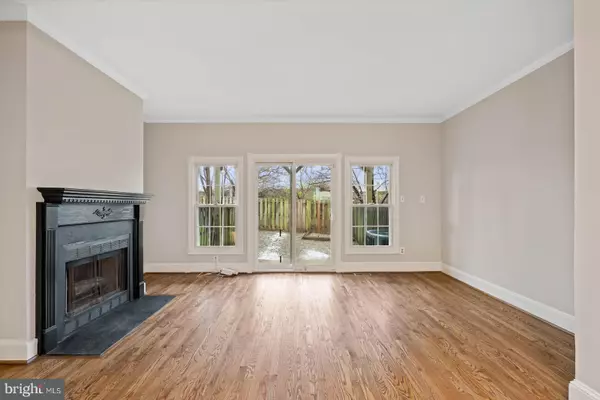For more information regarding the value of a property, please contact us for a free consultation.
Key Details
Sold Price $425,000
Property Type Townhouse
Sub Type Interior Row/Townhouse
Listing Status Sold
Purchase Type For Sale
Square Footage 2,376 sqft
Price per Sqft $178
Subdivision Occoquan
MLS Listing ID VAPW518428
Sold Date 05/07/21
Style Colonial
Bedrooms 3
Full Baths 3
Half Baths 1
HOA Y/N N
Abv Grd Liv Area 1,904
Originating Board BRIGHT
Year Built 1988
Annual Tax Amount $4,662
Tax Year 2020
Lot Size 1,629 Sqft
Acres 0.04
Property Description
A rare find here indeed! This 4 level Occoquan Townhouse is close enough to town to enjoy the amenities, but far enough to miss the hustle and bustle of traffic on its private street! Fresh paint throughout--walls, ceilings, and trim! New carpet on both bedroom levels and steps plus new vinyl floor for easy care in the Renovated Laundry Room, which is located on the Mid-Level, separate from the owner's suite. The owner's suite offers a brand new private access balcony, wood-burning fireplace, a luxurious bathroom with jetted tub, tiled shower stall, and walk-in closet with window for natural light. Don't miss the Commemorative 2020 Appliance Shortage Refrigerator! The kitchen got a facelift with sleek black paint to bring out the beautiful granite countertop--and a new stove is due to arrive in April! The top level offers two bedrooms and a full bathroom with an open flex room and attic storage space above the bathroom. The main level features hardwood floors and on the steps to the upper level with a wood-burning fireplace in the living room leading to the fenced backyard through the sliding glass door. The lower level has been given a facelift too with a drainage system and sump pump, new vinyl floor, and fresh paint complete with a beautiful renovated full bathroom in the non-walkout basement. Don't miss the opportunity to enjoy living in the quaint Town of Occoquan along with the conveniences of commute options, shopping, and dining. PS, who doesn't want two parking spaces and No HOA that this home enjoys?
Location
State VA
County Prince William
Zoning R6
Rooms
Other Rooms Living Room, Dining Room, Primary Bedroom, Bedroom 2, Bedroom 3, Kitchen, Laundry, Loft, Recreation Room, Bathroom 2, Bathroom 3, Primary Bathroom, Half Bath
Basement Connecting Stairway, Interior Access, Sump Pump, Windows, Full, Fully Finished
Interior
Interior Features Attic, Breakfast Area, Carpet, Ceiling Fan(s), Chair Railings, Combination Dining/Living, Crown Moldings, Floor Plan - Traditional, Kitchen - Eat-In, Kitchen - Table Space, Recessed Lighting, Soaking Tub, Stall Shower, Tub Shower, Upgraded Countertops, Walk-in Closet(s), Wood Floors
Hot Water Electric
Heating Forced Air
Cooling Central A/C, Ceiling Fan(s)
Flooring Carpet, Ceramic Tile, Hardwood, Vinyl, Concrete
Fireplaces Number 2
Fireplaces Type Wood, Screen, Mantel(s)
Equipment Built-In Microwave, Dishwasher, Disposal, Dryer - Electric, Dryer - Front Loading, Exhaust Fan, Microwave, Oven/Range - Electric, Refrigerator, Stainless Steel Appliances, Stove, Washer, Water Heater
Furnishings No
Fireplace Y
Window Features Double Hung
Appliance Built-In Microwave, Dishwasher, Disposal, Dryer - Electric, Dryer - Front Loading, Exhaust Fan, Microwave, Oven/Range - Electric, Refrigerator, Stainless Steel Appliances, Stove, Washer, Water Heater
Heat Source Electric
Laundry Has Laundry, Upper Floor
Exterior
Exterior Feature Deck(s)
Parking On Site 2
Fence Wood, Privacy, Fully
Water Access N
Accessibility None
Porch Deck(s)
Garage N
Building
Lot Description Cul-de-sac, Rear Yard
Story 4
Sewer Public Sewer
Water Public
Architectural Style Colonial
Level or Stories 4
Additional Building Above Grade, Below Grade
New Construction N
Schools
Elementary Schools Occoquan
Middle Schools Fred M. Lynn
High Schools Woodbridge
School District Prince William County Public Schools
Others
Senior Community No
Tax ID 8393-73-3004
Ownership Fee Simple
SqFt Source Assessor
Security Features Carbon Monoxide Detector(s),Smoke Detector,Security System
Acceptable Financing Cash, Conventional, FHA, VA
Horse Property N
Listing Terms Cash, Conventional, FHA, VA
Financing Cash,Conventional,FHA,VA
Special Listing Condition Standard
Read Less Info
Want to know what your home might be worth? Contact us for a FREE valuation!

Our team is ready to help you sell your home for the highest possible price ASAP

Bought with Tuan Anh Vo • IMG REALTY, LLC




