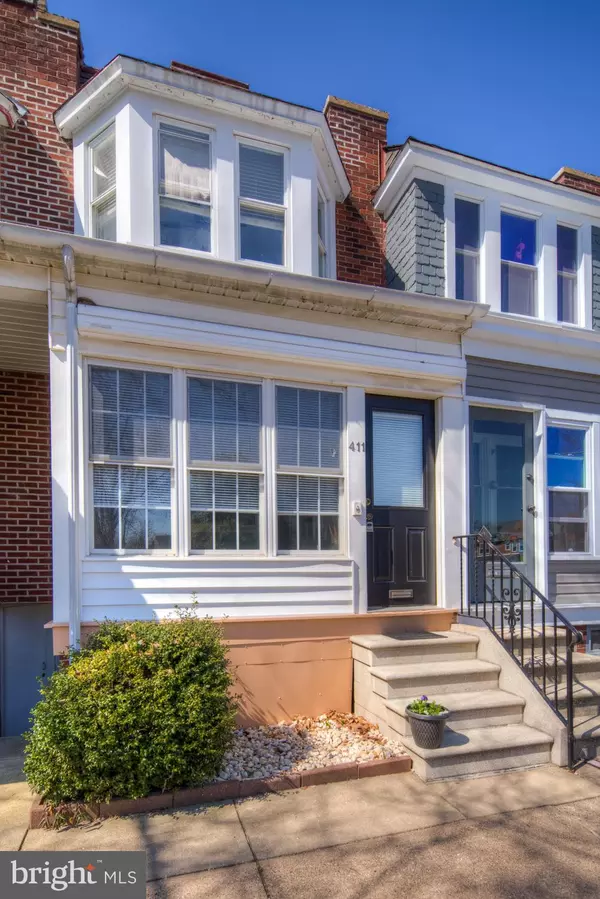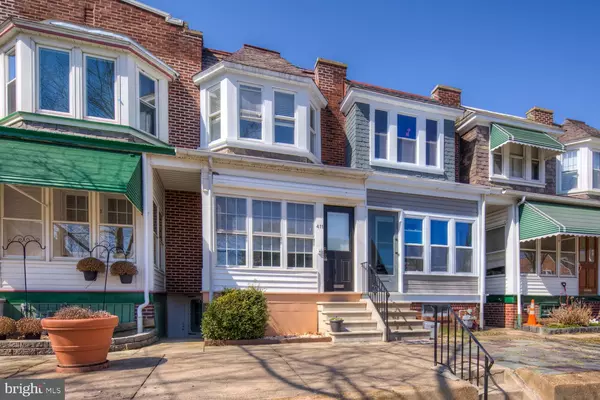For more information regarding the value of a property, please contact us for a free consultation.
Key Details
Sold Price $187,000
Property Type Townhouse
Sub Type Interior Row/Townhouse
Listing Status Sold
Purchase Type For Sale
Square Footage 1,100 sqft
Price per Sqft $170
Subdivision Union Park Gardens
MLS Listing ID DENC522192
Sold Date 05/14/21
Style Colonial
Bedrooms 2
Full Baths 1
HOA Y/N N
Abv Grd Liv Area 1,100
Originating Board BRIGHT
Year Built 1925
Annual Tax Amount $1,671
Tax Year 2020
Lot Size 871 Sqft
Acres 0.02
Lot Dimensions 13.20 x 99.00
Property Description
Welcome to 411 S. Sycamore Street, situated in sought after Union Park Gardens. This well-maintained beautiful home with a detached 1 car garage is ready for you! Step onto the enclosed porch that flows into the living room that has a beautiful wooden ornate decorative wall and hardwood like waterproof flooring that stretches throughout the main level. The dining room has a built-in cabinet to house your fine dining essentials. The well-appointed kitchen has granite countertops, a large deep sink and ceramic backsplash. The upper level has 2 spacious bedrooms with ample closet space. The main bedroom has a window package that illuminates the space. The hallway bathroom has been updated with ceramic tile in the tub, built in cabinet, shelving and a skylight. The backyard is perfect for entertaining and easy access to the 1 car garage. This beautiful home is centrally located near major routes for ease of traveling to major routes, Downtown Wilmington, Riverfront activities, recreational gatherings, medical facilities, and the bus route.
Location
State DE
County New Castle
Area Wilmington (30906)
Zoning 26R-3
Rooms
Other Rooms Living Room, Dining Room, Bedroom 2, Kitchen, Bedroom 1
Basement Outside Entrance, Walkout Stairs
Interior
Hot Water Other
Heating Radiator
Cooling Window Unit(s)
Equipment Dishwasher, Dryer, Refrigerator, Washer
Appliance Dishwasher, Dryer, Refrigerator, Washer
Heat Source Natural Gas
Exterior
Parking Features Garage - Front Entry
Garage Spaces 1.0
Water Access N
Accessibility None
Total Parking Spaces 1
Garage Y
Building
Story 2
Sewer Public Sewer
Water Public
Architectural Style Colonial
Level or Stories 2
Additional Building Above Grade, Below Grade
New Construction N
Schools
School District Red Clay Consolidated
Others
Senior Community No
Tax ID 26-033.10-037
Ownership Fee Simple
SqFt Source Assessor
Acceptable Financing Conventional, FHA 203(b), VA
Listing Terms Conventional, FHA 203(b), VA
Financing Conventional,FHA 203(b),VA
Special Listing Condition Standard
Read Less Info
Want to know what your home might be worth? Contact us for a FREE valuation!

Our team is ready to help you sell your home for the highest possible price ASAP

Bought with Julie A Spagnolo • Long & Foster Real Estate, Inc.
GET MORE INFORMATION





