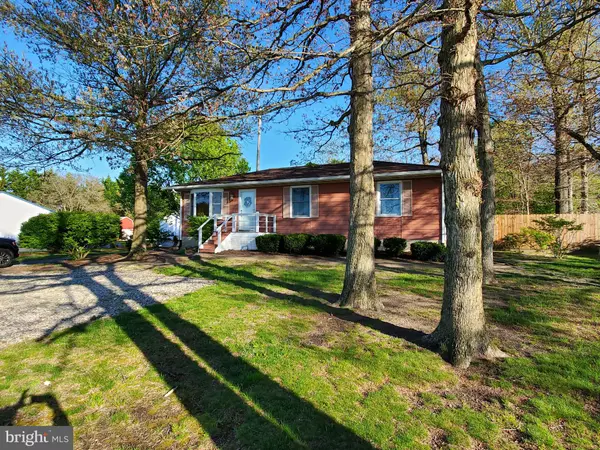For more information regarding the value of a property, please contact us for a free consultation.
Key Details
Sold Price $210,500
Property Type Single Family Home
Sub Type Detached
Listing Status Sold
Purchase Type For Sale
Square Footage 1,056 sqft
Price per Sqft $199
Subdivision None Available
MLS Listing ID DEKT248366
Sold Date 05/19/21
Style Ranch/Rambler
Bedrooms 2
Full Baths 1
Half Baths 1
HOA Y/N N
Abv Grd Liv Area 1,056
Originating Board BRIGHT
Year Built 1967
Annual Tax Amount $660
Tax Year 2020
Lot Size 0.789 Acres
Acres 0.79
Lot Dimensions 101.43 x 338.87
Property Description
Great home in the country. This 2 bedroom 1 full bath and a 1/2 bath that could be finished for a 2nd bathroom (plumbing is all ready for a tub to be installed) is ready for a new owner. This home sits on .75 of an acre it is 101 of frontage and 340 deep. Has a great spot for the pole barn or garage to be added. The standard septic is 10 years new, roof also is about that age. The current owner has updated in the last 3 years the water heater, bladder tank, added the 1/2 bath. Appliances are all newer including the dishwasher. The home is move in ready and the setting if wonderful. Out back is fully fenced (appropriate for small or large dog) the septic is located on the right side of the back yard which leaves plenty of room for that building you have been wanting to build. There is a covered patio and new wood deck for all of your outside entertaining. This home is going to go quickly. Call me today if this is just what you have been looking for. Walking distance form the Williamsville Store.
Location
State DE
County Kent
Area Milford (30805)
Zoning AR
Direction North
Rooms
Other Rooms Living Room, Dining Room, Bedroom 2, Kitchen, Bedroom 1, Full Bath, Half Bath
Basement Full, Interior Access, Outside Entrance, Shelving, Windows, Workshop
Main Level Bedrooms 2
Interior
Interior Features Attic, Ceiling Fan(s), Dining Area, Floor Plan - Traditional, Formal/Separate Dining Room, Kitchen - Island, Window Treatments, Wood Floors
Hot Water Electric
Heating Heat Pump - Electric BackUp
Cooling Central A/C
Flooring Tile/Brick, Vinyl, Wood
Equipment Dishwasher, Dryer - Electric, Exhaust Fan, Extra Refrigerator/Freezer, Freezer, Icemaker, Microwave, Oven - Self Cleaning, Oven/Range - Electric, Range Hood, Refrigerator, Washer, Water Heater
Furnishings No
Fireplace N
Window Features Bay/Bow,Insulated,Replacement,Screens
Appliance Dishwasher, Dryer - Electric, Exhaust Fan, Extra Refrigerator/Freezer, Freezer, Icemaker, Microwave, Oven - Self Cleaning, Oven/Range - Electric, Range Hood, Refrigerator, Washer, Water Heater
Heat Source Electric
Laundry Basement
Exterior
Exterior Feature Deck(s), Patio(s)
Garage Spaces 5.0
Fence Privacy, Wire, Wood
Utilities Available Cable TV, Electric Available, Phone Available
Water Access N
View Trees/Woods
Roof Type Architectural Shingle
Street Surface Black Top
Accessibility Grab Bars Mod
Porch Deck(s), Patio(s)
Road Frontage City/County
Total Parking Spaces 5
Garage N
Building
Lot Description Backs to Trees, Front Yard, Partly Wooded, Rear Yard, SideYard(s), Unrestricted
Story 1
Foundation Block
Sewer Gravity Sept Fld
Water Well
Architectural Style Ranch/Rambler
Level or Stories 1
Additional Building Above Grade, Below Grade
Structure Type Dry Wall
New Construction N
Schools
Elementary Schools Benjamin Banneker
Middle Schools Milford Central Academy
High Schools Milford
School District Milford
Others
Pets Allowed Y
Senior Community No
Tax ID MD-00-18900-01-0600-000
Ownership Fee Simple
SqFt Source Estimated
Security Features Smoke Detector
Acceptable Financing Cash, Conventional, FHA, Negotiable, USDA, VA
Horse Property N
Listing Terms Cash, Conventional, FHA, Negotiable, USDA, VA
Financing Cash,Conventional,FHA,Negotiable,USDA,VA
Special Listing Condition Standard
Pets Allowed Case by Case Basis
Read Less Info
Want to know what your home might be worth? Contact us for a FREE valuation!

Our team is ready to help you sell your home for the highest possible price ASAP

Bought with Rosalia A Martinez • Keller Williams Realty Central-Delaware




