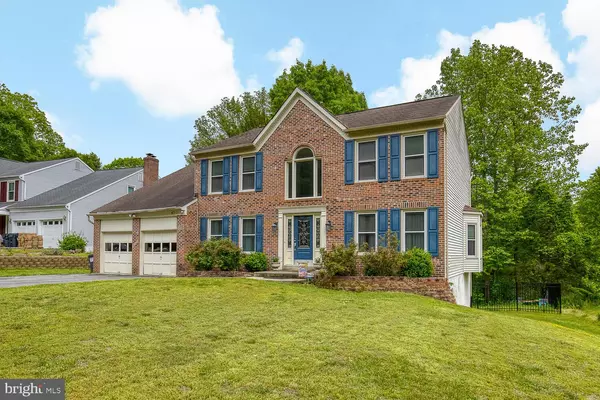For more information regarding the value of a property, please contact us for a free consultation.
Key Details
Sold Price $501,478
Property Type Single Family Home
Sub Type Detached
Listing Status Sold
Purchase Type For Sale
Square Footage 4,392 sqft
Price per Sqft $114
Subdivision Summerwood
MLS Listing ID VAST231768
Sold Date 05/27/21
Style Colonial
Bedrooms 5
Full Baths 3
Half Baths 1
HOA Y/N N
Abv Grd Liv Area 3,192
Originating Board BRIGHT
Year Built 1988
Annual Tax Amount $3,969
Tax Year 2020
Lot Size 0.295 Acres
Acres 0.3
Property Description
Beautiful brick front three finished level Colonial in Stafford county! Easy commute to Quantico, minutes from shopping, restaurants, and schools. No HOA! Huge home, tons of space. Almost 4400 finished living space with five bedrooms with a 6th NTC in the basement that can be used for anything. Updated kitchen with granite counters, island, and stainless steel appliances. Family room off kitchen has built-ins, a cozy pellet stove, and opens out to rear deck. Deck overlooks a fenced back yard, mature trees, and a stream...excellent for entertaining, private but in the heart of the neighborhood. Fully finished basement with full bath and wet bar. Bedrooms are all large and bright! Master has vaulted ceilings and wood floors. Huge master bath with tub, tons of vanity space, and stand up shower. Beautiful wood floors throughout! New HVAC 2019! Make this your next home!
Location
State VA
County Stafford
Zoning R1
Rooms
Basement Full, Fully Finished, Outside Entrance, Rear Entrance, Walkout Level, Windows
Interior
Interior Features Breakfast Area, Ceiling Fan(s), Dining Area, Family Room Off Kitchen, Floor Plan - Traditional, Formal/Separate Dining Room, Kitchen - Island, Pantry, Primary Bath(s), Upgraded Countertops, Wet/Dry Bar, Wood Floors
Hot Water Electric
Heating Heat Pump(s)
Cooling Heat Pump(s)
Flooring Wood, Tile/Brick, Carpet
Fireplaces Number 1
Fireplaces Type Fireplace - Glass Doors, Mantel(s)
Equipment Cooktop, Dishwasher, Disposal, Oven - Double, Oven - Wall, Refrigerator, Stainless Steel Appliances, Water Heater
Fireplace Y
Appliance Cooktop, Dishwasher, Disposal, Oven - Double, Oven - Wall, Refrigerator, Stainless Steel Appliances, Water Heater
Heat Source Electric
Exterior
Exterior Feature Deck(s)
Parking Features Garage - Front Entry
Garage Spaces 2.0
Fence Rear, Other
Water Access N
View Creek/Stream, Garden/Lawn, Trees/Woods
Roof Type Shingle,Composite
Accessibility None
Porch Deck(s)
Attached Garage 2
Total Parking Spaces 2
Garage Y
Building
Lot Description Backs to Trees, Level, Private, Rear Yard, SideYard(s), Front Yard
Story 3
Sewer Public Sewer
Water Public
Architectural Style Colonial
Level or Stories 3
Additional Building Above Grade, Below Grade
New Construction N
Schools
Elementary Schools Stafford
Middle Schools Stafford
High Schools Brooke Point
School District Stafford County Public Schools
Others
Senior Community No
Tax ID 30-M-3- -46
Ownership Fee Simple
SqFt Source Assessor
Acceptable Financing Cash, Conventional, VA, FHA, Other
Listing Terms Cash, Conventional, VA, FHA, Other
Financing Cash,Conventional,VA,FHA,Other
Special Listing Condition Standard
Read Less Info
Want to know what your home might be worth? Contact us for a FREE valuation!

Our team is ready to help you sell your home for the highest possible price ASAP

Bought with Mercy F Lugo-Struthers • Casals, Realtors




