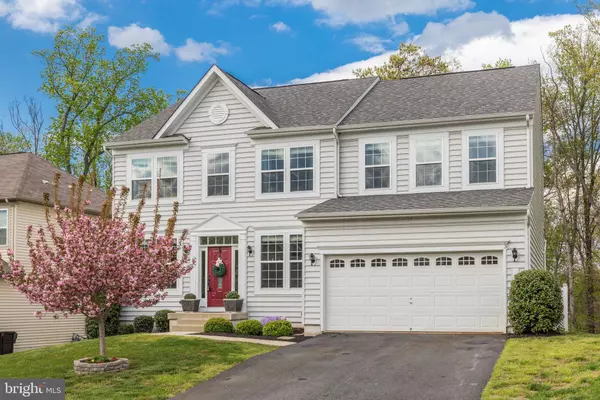For more information regarding the value of a property, please contact us for a free consultation.
Key Details
Sold Price $580,000
Property Type Single Family Home
Sub Type Detached
Listing Status Sold
Purchase Type For Sale
Square Footage 3,870 sqft
Price per Sqft $149
Subdivision Moncure Estates
MLS Listing ID VAST230260
Sold Date 05/18/21
Style Colonial
Bedrooms 4
Full Baths 2
Half Baths 1
HOA Fees $75/mo
HOA Y/N Y
Abv Grd Liv Area 3,064
Originating Board BRIGHT
Year Built 2014
Annual Tax Amount $4,258
Tax Year 2020
Lot Size 8,647 Sqft
Acres 0.2
Property Description
Fabulous and spacious open floorplan, you will love this well maintained home on quiet cul de sac built in 2014! Rare find. Contemporary casual feel for how you live. Sun drenched living and dining rooms, family room with floor to ceiling stone gas fireplace off kitchen. First floor study. Gourmet kitchen with huge oversized island, 42 inch upgraded cabinets, granite counter tops, stainless steel appliances. Best of all walls of windows sunroom extension off kitchen with cathedral ceilings overlooking treed backyard and leading to private deck. Grand endless primary suite with tray ceiling and expansive sitting room. Luxury bath with upgraded tile, soaking tub and shower. 3 well appointed secondary bedrooms and upper laundry. Lower level with wonderful recreation room, plenty of recessed lighting and natural daylight as well. Huge storage room functioning as home gym ( equipment conveys). Possible finished 5th BR in this home ( has full window no built in closet). Possible 6th BR another unfinished room with full window and rough in bath. Located so very conveniently to 95, commuter lot, HOV. You will love it!
Location
State VA
County Stafford
Zoning R1
Rooms
Basement Full, Fully Finished, Rear Entrance, Walkout Level
Main Level Bedrooms 4
Interior
Interior Features Ceiling Fan(s), Family Room Off Kitchen, Floor Plan - Open, Formal/Separate Dining Room, Kitchen - Eat-In, Kitchen - Gourmet, Kitchen - Island, Pantry, Walk-in Closet(s), Window Treatments, Wood Floors
Hot Water Natural Gas
Heating Central
Cooling Central A/C
Flooring Hardwood
Fireplaces Number 1
Fireplaces Type Gas/Propane
Equipment Cooktop, Dryer, Icemaker, Exhaust Fan, Range Hood, Refrigerator, Washer, Water Heater, Oven - Wall, Microwave
Fireplace Y
Appliance Cooktop, Dryer, Icemaker, Exhaust Fan, Range Hood, Refrigerator, Washer, Water Heater, Oven - Wall, Microwave
Heat Source Natural Gas
Exterior
Parking Features Garage - Front Entry
Garage Spaces 2.0
Water Access N
View Trees/Woods
Accessibility None
Attached Garage 2
Total Parking Spaces 2
Garage Y
Building
Story 3
Sewer Public Sewer
Water Public
Architectural Style Colonial
Level or Stories 3
Additional Building Above Grade, Below Grade
Structure Type 9'+ Ceilings,Tray Ceilings
New Construction N
Schools
Elementary Schools Anthony Burns
Middle Schools Stafford
High Schools Brooke Point
School District Stafford County Public Schools
Others
HOA Fee Include Trash
Senior Community No
Tax ID 30-TT-2- -66
Ownership Fee Simple
SqFt Source Assessor
Acceptable Financing Cash, Conventional, FHA
Listing Terms Cash, Conventional, FHA
Financing Cash,Conventional,FHA
Special Listing Condition Standard
Read Less Info
Want to know what your home might be worth? Contact us for a FREE valuation!

Our team is ready to help you sell your home for the highest possible price ASAP

Bought with Kathleen T O'Blinsky • Long & Foster Real Estate, Inc.




