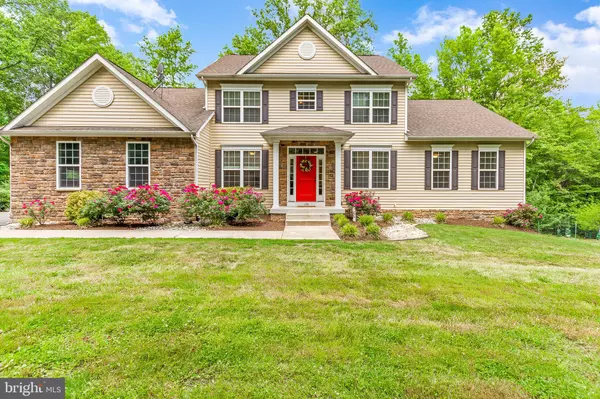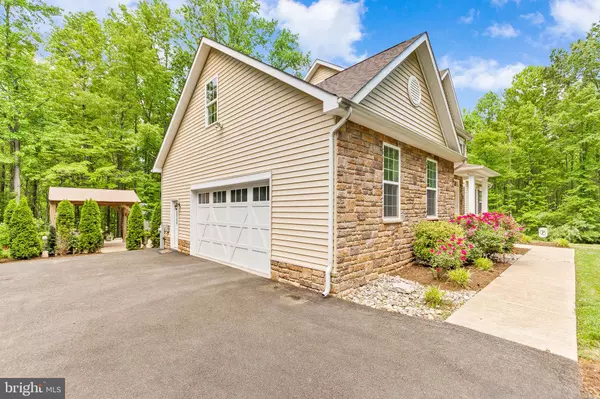For more information regarding the value of a property, please contact us for a free consultation.
Key Details
Sold Price $750,000
Property Type Single Family Home
Sub Type Detached
Listing Status Sold
Purchase Type For Sale
Square Footage 2,890 sqft
Price per Sqft $259
Subdivision None Available
MLS Listing ID MDAA470096
Sold Date 07/15/21
Style Colonial
Bedrooms 5
Full Baths 3
Half Baths 1
HOA Y/N N
Abv Grd Liv Area 2,890
Originating Board BRIGHT
Year Built 2015
Annual Tax Amount $6,470
Tax Year 2021
Lot Size 3.010 Acres
Acres 3.01
Property Description
THIS IS IT! If you are looking for your own private, wooded oasis, you have found it! Custom built in 2015, this stunning 5 bedroom, 3.5 bath home has a perfect blend of modern features and designs complimented by a traditional style floor plan with an open layout. Once inside, you will find dark hardwood floors, a gourmet kitchen, beautiful living room with gas fireplace, a large mudroom/laundry room, a private office, and a first floor primary bedroom suite. One level up, you will find 3 additional ample sized bedrooms, two full baths, a second laundry room, and an unfinished bonus space perfect for a hobbiest. Up one final level is a recently finished bonus area that can be used as a 5th bedroom. If that wasn't enough space, there is a large unfinished walkout basement with a rough in for a 4th full bath waiting for your inspiration. This home also includes a hardwired whole house generator. Outside, you will find a large Trex deck and stone patio overlooking the expansive wooded lot. There is also a garden, a stream, and a tree house with zip lines for the young, or young-at-heart! Conveniently located just south of Annapolis, this home is an easy commute to Washington D.C., Baltimore, and all the surrounding military bases. This stunning turn-key home is waiting for new owners - which could be YOU!
Location
State MD
County Anne Arundel
Zoning RA
Rooms
Other Rooms Living Room, Kitchen, Breakfast Room, Laundry, Mud Room, Office, Bonus Room
Basement Rough Bath Plumb, Unfinished, Walkout Level
Main Level Bedrooms 1
Interior
Interior Features Attic, Breakfast Area, Built-Ins, Carpet, Ceiling Fan(s), Combination Dining/Living, Crown Moldings, Entry Level Bedroom, Family Room Off Kitchen, Floor Plan - Open, Intercom, Kitchen - Gourmet, Recessed Lighting, Soaking Tub, Stall Shower, Tub Shower, Upgraded Countertops, Walk-in Closet(s), Water Treat System, Window Treatments, Wood Floors
Hot Water Electric, Propane
Heating Heat Pump(s), Central
Cooling Central A/C, Ceiling Fan(s), Heat Pump(s)
Flooring Hardwood, Carpet, Ceramic Tile, Laminated, Vinyl
Equipment Built-In Microwave, Dishwasher, Dryer - Electric, Energy Efficient Appliances, Exhaust Fan, Instant Hot Water, Oven/Range - Electric, Stainless Steel Appliances, Washer, Water Heater - Tankless
Appliance Built-In Microwave, Dishwasher, Dryer - Electric, Energy Efficient Appliances, Exhaust Fan, Instant Hot Water, Oven/Range - Electric, Stainless Steel Appliances, Washer, Water Heater - Tankless
Heat Source Electric, Propane - Owned
Laundry Main Floor, Upper Floor
Exterior
Exterior Feature Deck(s), Porch(es), Patio(s)
Garage Additional Storage Area, Garage - Side Entry, Inside Access
Garage Spaces 2.0
Fence Invisible, Fully
Utilities Available Cable TV, Electric Available, Phone
Waterfront N
Water Access N
Roof Type Architectural Shingle
Accessibility None
Porch Deck(s), Porch(es), Patio(s)
Parking Type Attached Garage, Driveway
Attached Garage 2
Total Parking Spaces 2
Garage Y
Building
Lot Description Backs to Trees, Landscaping, Stream/Creek
Story 4
Sewer Community Septic Tank, Private Septic Tank
Water Well
Architectural Style Colonial
Level or Stories 4
Additional Building Above Grade, Below Grade
New Construction N
Schools
School District Anne Arundel County Public Schools
Others
Senior Community No
Tax ID 020100090233146
Ownership Fee Simple
SqFt Source Assessor
Security Features Intercom,Security System,Smoke Detector,Sprinkler System - Indoor
Acceptable Financing FHA, Conventional, Cash, VA
Listing Terms FHA, Conventional, Cash, VA
Financing FHA,Conventional,Cash,VA
Special Listing Condition Standard
Read Less Info
Want to know what your home might be worth? Contact us for a FREE valuation!

Our team is ready to help you sell your home for the highest possible price ASAP

Bought with Matthew E Elam • RE/MAX Realty Plus
GET MORE INFORMATION





