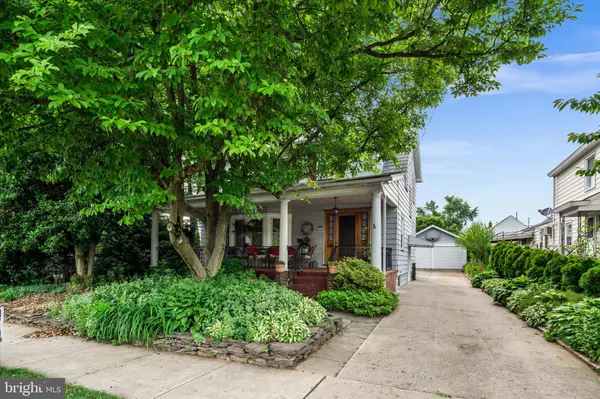For more information regarding the value of a property, please contact us for a free consultation.
Key Details
Sold Price $335,000
Property Type Single Family Home
Sub Type Detached
Listing Status Sold
Purchase Type For Sale
Square Footage 1,928 sqft
Price per Sqft $173
Subdivision Colonial Manor
MLS Listing ID NJME313292
Sold Date 07/15/21
Style Colonial
Bedrooms 4
Full Baths 1
Half Baths 1
HOA Y/N N
Abv Grd Liv Area 1,928
Originating Board BRIGHT
Year Built 1924
Annual Tax Amount $7,473
Tax Year 2019
Lot Size 6,420 Sqft
Acres 0.15
Lot Dimensions 60.00 x 107.00
Property Description
Pride of ownership is apparent is this meticulously maintained colonial home!! Have you been looking for a home with charm and character? Then look no further! As you pull into the driveway you will be greeted by a fabulous front porch for relaxing on cool summer days. As you move forward through the front door you will see refinished wood floors through the living room. There is formal dining room large enough to host on the holidays. The kitchen has tons of storage and granite counter tops! When we talk about charm, you will see many built ins, unique storage spaces and stained glass. This home comes complete with 4 bedrooms as well! The outdoor space is truly unique. There is a large deck to enjoy the privacy of your backyard. This home has a seperate lot that will be included in the sale, so you are getting even more land to enjoy in this Hamilton home. There are so many fantastic features in the stunning home you need to come and see it for yourself!!
Location
State NJ
County Mercer
Area Hamilton Twp (21103)
Zoning RESIDENTIAL
Rooms
Basement Poured Concrete, Unfinished
Interior
Hot Water Natural Gas
Heating Radiator
Cooling Window Unit(s)
Fireplaces Number 1
Fireplaces Type Brick, Non-Functioning
Fireplace Y
Heat Source Natural Gas
Exterior
Parking Features Other
Garage Spaces 2.0
Water Access N
Accessibility None
Total Parking Spaces 2
Garage Y
Building
Lot Description Additional Lot(s)
Story 2
Sewer Public Sewer
Water Public
Architectural Style Colonial
Level or Stories 2
Additional Building Above Grade, Below Grade
New Construction N
Schools
Elementary Schools Mcgalliard E.S.
Middle Schools Grice
High Schools Hamilton High School West
School District Hamilton Township
Others
Senior Community No
Tax ID 03-02419-00020
Ownership Fee Simple
SqFt Source Assessor
Acceptable Financing FHA, Cash, Conventional
Listing Terms FHA, Cash, Conventional
Financing FHA,Cash,Conventional
Special Listing Condition Standard
Read Less Info
Want to know what your home might be worth? Contact us for a FREE valuation!

Our team is ready to help you sell your home for the highest possible price ASAP

Bought with Malgorzata Danaj • Century 21 Veterans-Pennington




