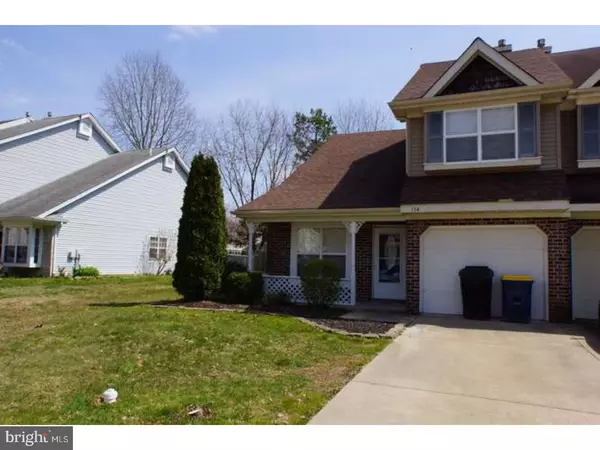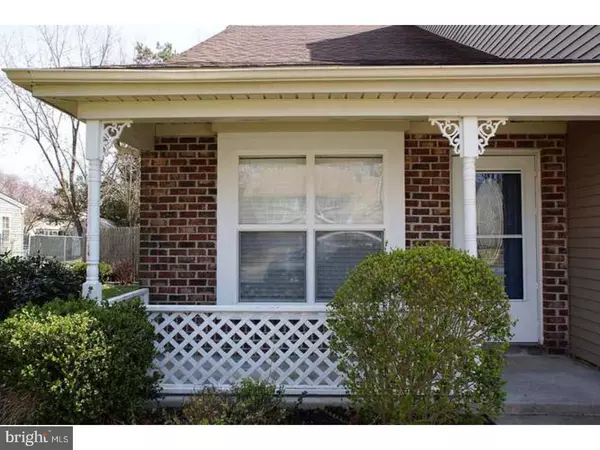For more information regarding the value of a property, please contact us for a free consultation.
Key Details
Sold Price $165,000
Property Type Single Family Home
Sub Type Twin/Semi-Detached
Listing Status Sold
Purchase Type For Sale
Subdivision Heatherfield
MLS Listing ID 1000398396
Sold Date 05/31/18
Style Contemporary
Bedrooms 3
Full Baths 1
Half Baths 1
HOA Y/N N
Originating Board TREND
Year Built 1988
Annual Tax Amount $1,469
Tax Year 2017
Lot Size 5,748 Sqft
Acres 0.13
Lot Dimensions 45X128
Property Description
Fabulous location near all Dover conveniences, public transportation, schools?everything you need to have a great life in a low maintenance nicely appointed twin home. Your kitchen enjoys all the amenities including granite countertops, built-in microwave, breakfast bar, stainless steel sink with a courtesy window, pantry, plenty of cabinets, over sink lighting, side-by-side large refrigerator and built in dishwasher. The first level flooring is maintenance-free and allergy-friendly. The great room converts to a living room/dining room area or one large inviting gathering area with multiple lifestyle applications. Exit to a very nicely sized backyard environment that is fully fenced and provides plenty of area for a multiple of activities and recreational equipment. The sleeping quarters are on the 2nd story. The master bedroom includes a shelved closet to maximize its capacity. Enjoy a separate laundry room that connects to the one car garage. Additional storage is available in the backyard shed. This one fits everyone's budget and has all the key features to make your life pleasant and affordable. Visit today!
Location
State DE
County Kent
Area Capital (30802)
Zoning RM1
Rooms
Other Rooms Living Room, Dining Room, Primary Bedroom, Bedroom 2, Kitchen, Bedroom 1, Attic
Interior
Hot Water Electric
Heating Gas, Forced Air
Cooling Central A/C
Flooring Wood, Fully Carpeted, Vinyl
Fireplace N
Heat Source Natural Gas
Laundry Main Floor
Exterior
Exterior Feature Porch(es)
Garage Spaces 3.0
Utilities Available Cable TV
Water Access N
Roof Type Shingle
Accessibility None
Porch Porch(es)
Attached Garage 1
Total Parking Spaces 3
Garage Y
Building
Lot Description Level, Rear Yard
Story 2
Sewer Public Sewer
Water Public
Architectural Style Contemporary
Level or Stories 2
Structure Type 9'+ Ceilings
New Construction N
Schools
School District Capital
Others
Senior Community No
Tax ID ED-05-07605-03-7200-000
Ownership Fee Simple
Acceptable Financing Conventional, VA, FHA 203(b)
Listing Terms Conventional, VA, FHA 203(b)
Financing Conventional,VA,FHA 203(b)
Read Less Info
Want to know what your home might be worth? Contact us for a FREE valuation!

Our team is ready to help you sell your home for the highest possible price ASAP

Bought with Karen S Kimbleton • RE/MAX Avenues Inc




