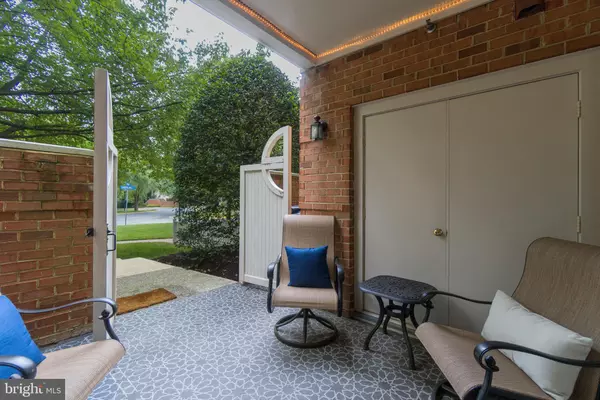For more information regarding the value of a property, please contact us for a free consultation.
Key Details
Sold Price $335,000
Property Type Condo
Sub Type Condo/Co-op
Listing Status Sold
Purchase Type For Sale
Square Footage 832 sqft
Price per Sqft $402
Subdivision Baldwin Grove
MLS Listing ID VAFX1209468
Sold Date 07/20/21
Style Other
Bedrooms 2
Full Baths 1
Condo Fees $306/mo
HOA Fees $58/ann
HOA Y/N Y
Abv Grd Liv Area 832
Originating Board BRIGHT
Year Built 1995
Annual Tax Amount $3,054
Tax Year 2020
Property Description
This updated 2 bedroom 1 bathroom, open floor plan condo in Baldwin Grove is a true gem. New LVT flooring throughout, a spacious kitchen with stainless steel appliances ( Bosch dishwasher and new convection microwave ), glass backsplash, & granite countertops. There is plenty of space for a dining table under the new light fixture. The kitchen opens to a cozy living room with a gas fireplace & surround sound speakers & HDMI prewire. The primary bedroom is large with a huge walk-in closet & the full bath is complete with 2 designer sinks, a glass shower and two entrances. The second bedroom is set up as a multi-purpose room & the standup desk and wall monitor convey. The home also includes a private patio, with custom floor & bar, lighting and garden perfect for relaxing or entertaining. HVAC and Water Heater less than 1 year old. Wonderful community amenities include multiple swimming pools, tennis courts, trails, lakes, and more. Prime location, close to major commuter roads, Wiehle Metro Station, Reston Town Center with plenty of shops, restaurants and entertainment options, Baron Cameron Park, and Dulles International Airport. Welcome Home!
Location
State VA
County Fairfax
Zoning 372
Rooms
Main Level Bedrooms 2
Interior
Interior Features Breakfast Area, Built-Ins, Ceiling Fan(s), Combination Kitchen/Dining, Combination Dining/Living, Entry Level Bedroom, Family Room Off Kitchen, Floor Plan - Open, Kitchen - Galley, Kitchen - Gourmet, Primary Bath(s), Upgraded Countertops, Walk-in Closet(s), Water Treat System, Wood Floors
Hot Water Electric
Heating Central
Cooling Central A/C
Fireplaces Number 1
Fireplaces Type Screen, Gas/Propane
Equipment Stainless Steel Appliances, Built-In Microwave, Dishwasher, Disposal, Refrigerator, Stove, Washer/Dryer Stacked, Water Heater, Water Conditioner - Owned
Furnishings No
Fireplace Y
Appliance Stainless Steel Appliances, Built-In Microwave, Dishwasher, Disposal, Refrigerator, Stove, Washer/Dryer Stacked, Water Heater, Water Conditioner - Owned
Heat Source Electric, Natural Gas
Laundry Dryer In Unit, Washer In Unit
Exterior
Exterior Feature Patio(s)
Garage Spaces 4.0
Parking On Site 1
Utilities Available Natural Gas Available, Water Available, Cable TV
Amenities Available Baseball Field, Basketball Courts, Bike Trail, Common Grounds, Jog/Walk Path, Picnic Area, Pool - Outdoor, Swimming Pool, Tennis Courts, Tot Lots/Playground
Waterfront N
Water Access N
Accessibility None
Porch Patio(s)
Parking Type Parking Lot
Total Parking Spaces 4
Garage N
Building
Story 1
Unit Features Garden 1 - 4 Floors
Sewer Public Sewer
Water Public
Architectural Style Other
Level or Stories 1
Additional Building Above Grade, Below Grade
Structure Type 9'+ Ceilings
New Construction N
Schools
School District Fairfax County Public Schools
Others
Pets Allowed Y
HOA Fee Include Common Area Maintenance,Management,Pool(s),Water
Senior Community No
Tax ID 0114 24 0901
Ownership Condominium
Security Features Carbon Monoxide Detector(s),Monitored,Motion Detectors,Smoke Detector,Sprinkler System - Indoor
Acceptable Financing Conventional, FHA, VA
Horse Property N
Listing Terms Conventional, FHA, VA
Financing Conventional,FHA,VA
Special Listing Condition Standard
Pets Description Number Limit
Read Less Info
Want to know what your home might be worth? Contact us for a FREE valuation!

Our team is ready to help you sell your home for the highest possible price ASAP

Bought with Junghwan Lee • Better Homes and Gardens Real Estate Reserve
GET MORE INFORMATION





