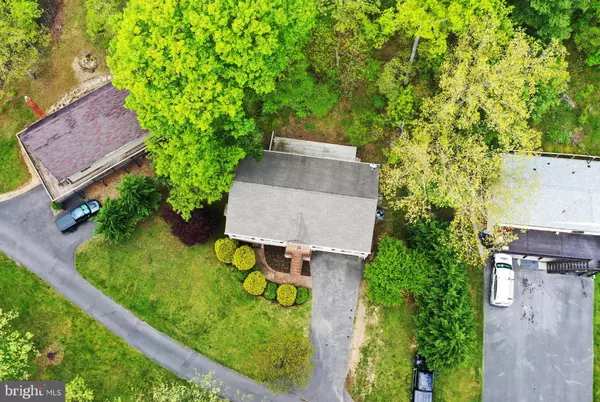For more information regarding the value of a property, please contact us for a free consultation.
Key Details
Sold Price $330,600
Property Type Single Family Home
Sub Type Detached
Listing Status Sold
Purchase Type For Sale
Square Footage 2,165 sqft
Price per Sqft $152
Subdivision Lake Holiday Estates
MLS Listing ID VAFV163834
Sold Date 07/20/21
Style Contemporary,Split Foyer
Bedrooms 4
Full Baths 3
HOA Fees $142/mo
HOA Y/N Y
Abv Grd Liv Area 1,465
Originating Board BRIGHT
Year Built 2007
Annual Tax Amount $1,374
Tax Year 2020
Lot Size 0.350 Acres
Acres 0.35
Property Description
LIVE AT THE LAKE! BEAUTIFUL HOME IN A PEACEFUL, PARK-LIKE SETTING NEAR A STREAM. Elegant, spacious 4-bedroom, 3-bath contemporary split foyer with hardwood and laminate floors, ceramic tile, 9-foot+ ceilings, gas-log fireplace, jetted tub, upgraded trim and cabinets, ceiling fans and recessed lights. Vaulted ceilings in living room and kitchen/dining area. Tray ceiling in master bedroom. Plenty of storage. Rear deck 10x20. Two-car garage with storage area. Finished basement could be in-law suite. You can vacation where you live at Lake Holiday, a gated community with a deep-water lake, beaches, swimming, boating, fishing, water skiing, community center with exercise room, dog park, walking trails and more!
Location
State VA
County Frederick
Zoning R5
Rooms
Other Rooms Living Room, Primary Bedroom, Bedroom 2, Bedroom 3, Bedroom 4, Kitchen, Family Room, Foyer, Other
Basement Full
Main Level Bedrooms 3
Interior
Interior Features Attic, Combination Kitchen/Dining, Chair Railings, Crown Moldings, Primary Bath(s), Wood Floors, WhirlPool/HotTub, Floor Plan - Open, Recessed Lighting
Hot Water Electric
Heating Heat Pump(s)
Cooling Heat Pump(s)
Flooring Hardwood, Partially Carpeted
Fireplaces Number 1
Fireplaces Type Gas/Propane
Equipment Dishwasher, Disposal, Icemaker, Microwave, Oven/Range - Electric, Refrigerator, Water Dispenser
Fireplace Y
Appliance Dishwasher, Disposal, Icemaker, Microwave, Oven/Range - Electric, Refrigerator, Water Dispenser
Heat Source Electric
Laundry Hookup
Exterior
Exterior Feature Deck(s), Porch(es)
Parking Features Garage Door Opener
Garage Spaces 2.0
Amenities Available Basketball Courts, Beach, Boat Ramp, Boat Dock/Slip, Common Grounds, Community Center, Exercise Room, Gated Community, Water/Lake Privileges, Jog/Walk Path, Lake, Meeting Room, Non-Lake Recreational Area, Security, Volleyball Courts, Tennis Courts, Tot Lots/Playground
Water Access N
View Trees/Woods, Creek/Stream
Roof Type Shingle
Accessibility None
Porch Deck(s), Porch(es)
Attached Garage 2
Total Parking Spaces 2
Garage Y
Building
Lot Description Landscaping
Story 2
Sewer Public Sewer
Water Public
Architectural Style Contemporary, Split Foyer
Level or Stories 2
Additional Building Above Grade, Below Grade
Structure Type 9'+ Ceilings,Tray Ceilings,Vaulted Ceilings
New Construction N
Schools
Elementary Schools Gainesboro
Middle Schools Frederick County
High Schools James Wood
School District Frederick County Public Schools
Others
HOA Fee Include Management,Road Maintenance,Security Gate,Snow Removal,Trash,Reserve Funds,Common Area Maintenance
Senior Community No
Tax ID 18A033A10 555
Ownership Fee Simple
SqFt Source Estimated
Acceptable Financing Cash, Bank Portfolio, Conventional, FHA, Rural Development, USDA, VA
Listing Terms Cash, Bank Portfolio, Conventional, FHA, Rural Development, USDA, VA
Financing Cash,Bank Portfolio,Conventional,FHA,Rural Development,USDA,VA
Special Listing Condition Standard
Read Less Info
Want to know what your home might be worth? Contact us for a FREE valuation!

Our team is ready to help you sell your home for the highest possible price ASAP

Bought with James W Amick • RE/MAX Roots




