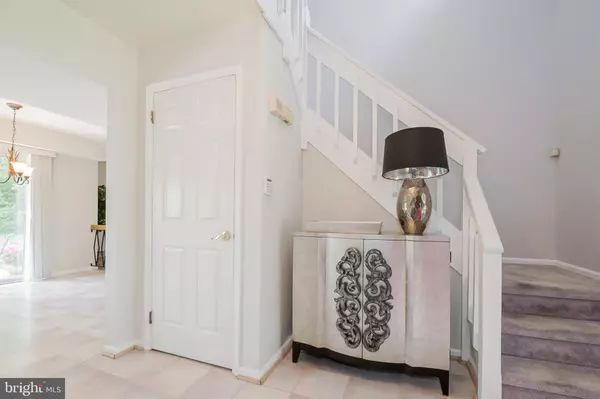For more information regarding the value of a property, please contact us for a free consultation.
Key Details
Sold Price $330,000
Property Type Single Family Home
Sub Type Detached
Listing Status Sold
Purchase Type For Sale
Subdivision Harvey Run
MLS Listing ID DENC528712
Sold Date 07/30/21
Style Colonial
Bedrooms 3
Full Baths 2
Half Baths 1
HOA Y/N N
Originating Board BRIGHT
Year Built 1983
Annual Tax Amount $2,901
Tax Year 2020
Lot Size 8,276 Sqft
Acres 0.19
Property Description
Rarely available..."California East style home in Harvey Run with 3 bedrooms and a 20x13 loft! Inviting curb appeal with its covered sitting porch sets the tone. A foyer with a coat closet and a high ceiling stairway lends to a modern light and airy feeling. The freshly painted "L" shaped living room and dining room has a cohesive calmness to relax with family or entertain friends. Bright eat-in kitchen, which shares an open concept space with the great room has a slider that leads to the back patio for today's lifestyle. A fabulous 20x13 great room with a vaulted ceiling and wood burning fireplace which is surrounded by built-ins leads to a half bath, laundry room and garage. Upper level features a primary bedroom with a full bath, walk-in closet and dressing area. Two additional bedrooms share the updated hall bath. The huge loft is a purposeful creative space which over looks the great room. Enjoy the beautiful large
open spaced back yard with a charming patio. This loving home is conveniently located close to I-95, Claymont train station, Restaurants and Shopping.
* It appears that the New Castle County website did not take into account the 260 Square Foot loft, which is not included in the 1900 Square Foot*
Location
State DE
County New Castle
Area Brandywine (30901)
Zoning NC6.5
Rooms
Other Rooms Living Room, Dining Room, Bedroom 2, Bedroom 3, Kitchen, Family Room, Loft, Primary Bathroom
Interior
Hot Water Electric
Heating Forced Air
Cooling Central A/C
Fireplace Y
Heat Source Oil
Exterior
Exterior Feature Patio(s)
Parking Features Inside Access
Garage Spaces 2.0
Water Access N
Accessibility None
Porch Patio(s)
Attached Garage 2
Total Parking Spaces 2
Garage Y
Building
Story 2
Sewer No Septic System
Water Public
Architectural Style Colonial
Level or Stories 2
Additional Building Above Grade, Below Grade
New Construction N
Schools
School District Brandywine
Others
Senior Community No
Tax ID 06-083.00-526
Ownership Fee Simple
SqFt Source Estimated
Special Listing Condition Standard
Read Less Info
Want to know what your home might be worth? Contact us for a FREE valuation!

Our team is ready to help you sell your home for the highest possible price ASAP

Bought with Jennifer M Pipinos • Patterson-Schwartz-Newark
GET MORE INFORMATION





